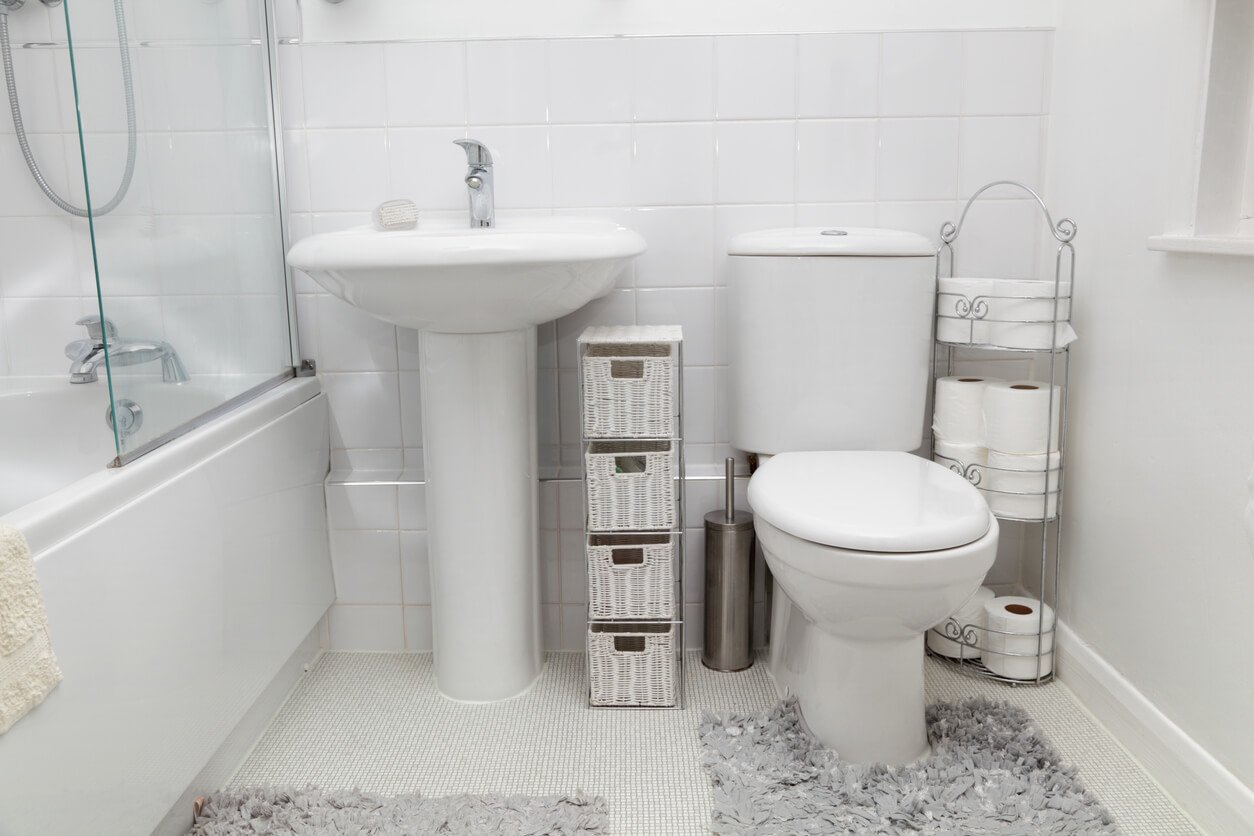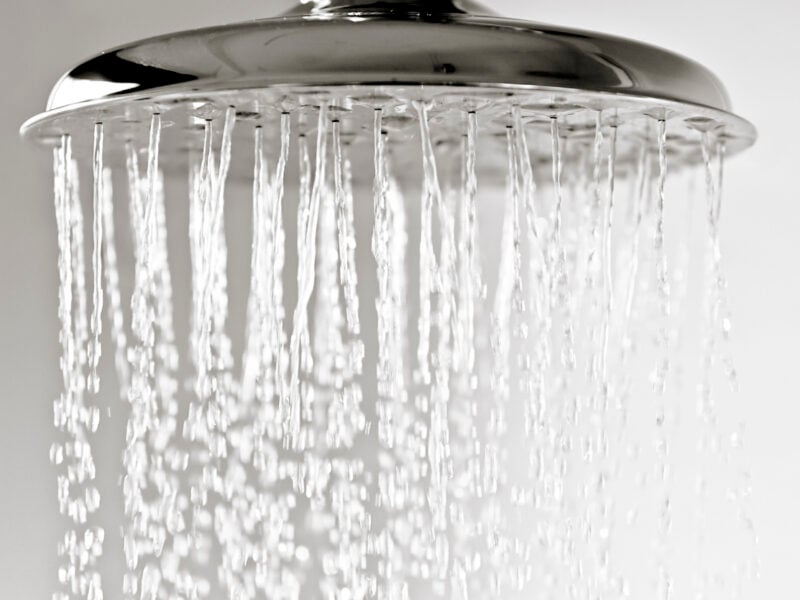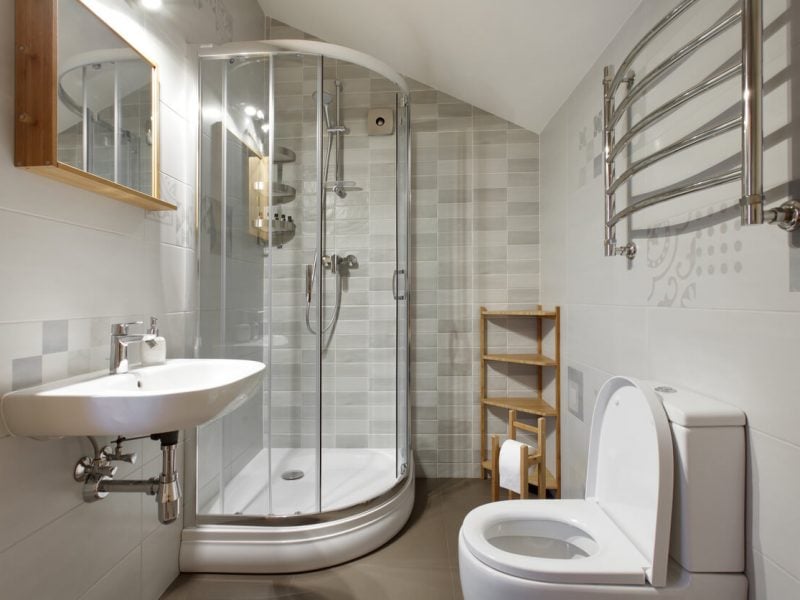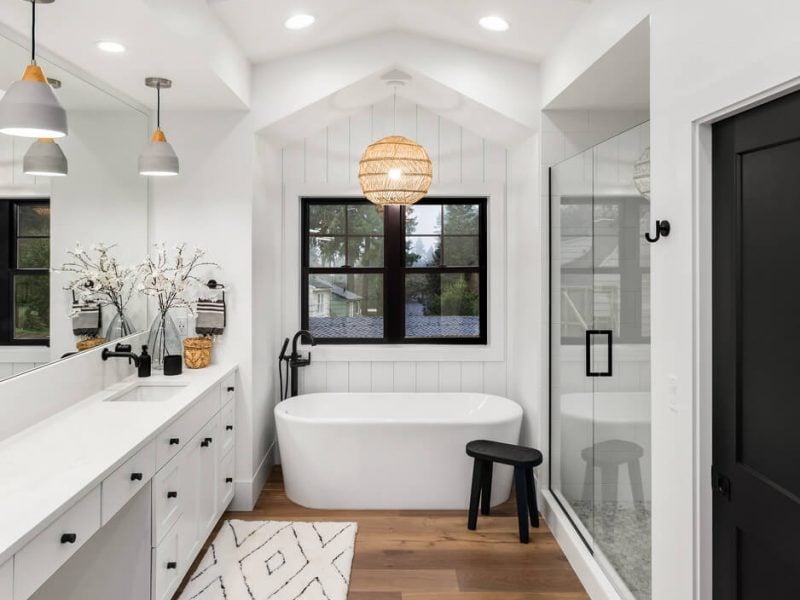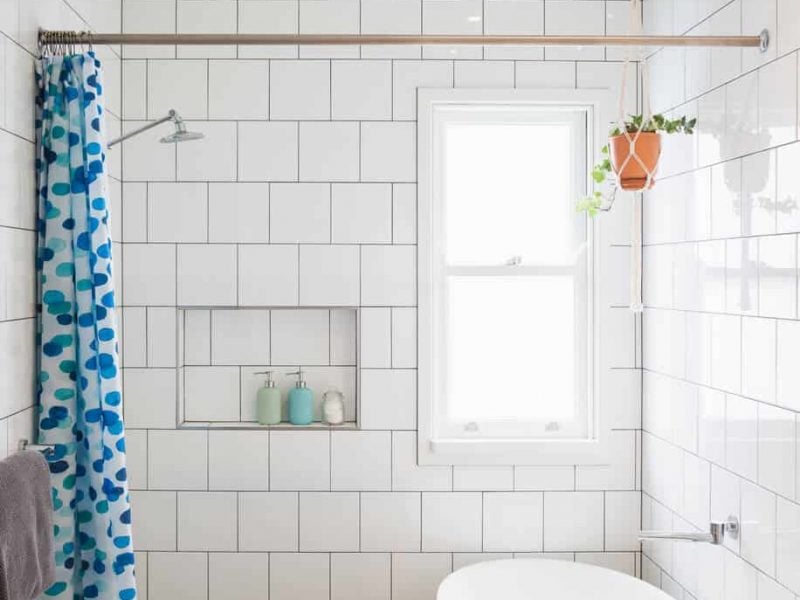Small Toilet Ideas for Smaller Cloakrooms
When it comes to designing our dream bathroom, not all of us will have the luxury of a large, spacious room to fill with a lavish bathroom suite. So what can those of us with a limited amount of space do to avoid having bathroom units which overcrowd and dominate the entire room?
When you’re looking for cloakroom ideas, space-saving toilets are going to be a necessity for any small bathroom. Toilets are unlikely to be the fixture you want to be taking up a whole lot of space when you’re restricted on square footage. Of course, a basin and a toilet are the two most essential items you’re going to need in your bathroom but having the choice to cut down on their dimensions by a few millimetres will really help to maximise even the smallest of spaces.
Modern interior design has seen an increase in demand for smaller toilets, especially as many of us are looking to renovate a cloakroom into a sophisticated downstairs toilet. Our small toilets collection at Bella Bathrooms are intended to fit into smaller bathrooms, helping you to optimise every inch of the space you have. The addition of a more compact toilet means that your bathroom will feel more spacious and more luxurious, and may even provide you with the room to treat yourself to other bathroom suite items such as a walk-in shower enclosure or a mirrored vanity cabinet.
What Types of Space-Saving Toilets are Available?
To give you some ideas for the bathroom or cloakroom you’re looking to transform, let’s take a look at the different types of space-saving toilets available at the moment.
Small Toilets
Despite the name, don’t be fooled into thinking these are the miniature toilets you’d expect to find in a primary school – small toilets are full-sized toilets with the most minimal dimensions. By reducing the size of the features that are less important to the user, such as the cistern and the pan area, the dimensions of these toilets are smaller than average to free up those vital extra centimetres in your bathroom. Coming in a wide range of styles and incorporating all the luxury features you’d expect to see from a full-sized toilet, these small toilets are the perfect addition to your cloakroom and are certainly a suite item you’ll want to add to your list of ideas for bathroom renovation projects.

If you’re getting to work on those cloakroom ideas, then we’d recommend taking a look at one of our favourite small toilets, the RAK Series 600. This product’s clean and classic design will blend well with practically any suite. Its contemporary look paired with its luxury soft-closing seat and dual flush system prove that having a smaller toilet doesn’t necessarily mean you have to go without indulgent features.
Corner Toilets

Another popular choice for those with an en-suite or a cloakroom, these toilets serve to utilise an area of your bathroom which was likely unused to begin with. Saving space by sitting neatly at an angle, this style will help you in gaining some much-needed extra space while offering you more flexibility when you begin designing the rest of your cloakroom. If you’ve been burdened with an awkward-shaped room to work with, then you’ll want to add this style of toilet to your list of bathroom ideas because they’re a simple way to turn your small space into a functioning bathroom.
Back to Wall Toilets
When looking through different ideas for bathrooms, you may have noticed that achieving a minimalist look is mentioned time and time again. Opting for a back to wall toilet is a good way to go about this. When it comes to transforming small spaces like a downstairs loo or a cloakroom, the more simple your suite items are, the more spacious and clean the room will appear. The Nuie Bliss is a great example of a flush to wall finish that will prevent your toilet from dominating your entire bathroom. By concealing the cistern, you’ll be able to create the illusion of having more floor space, while having more freedom to move around the room and add additional furnishings like practical shelving units and storage baskets.
If you’re fitting out a particularly small space, a flush to wall toilet is a practical way forward. By removing the bulky cistern, these toilets can be placed in close proximity to other bathroom furniture. On top of this, having your floor tiles visible will also aid in making your room appear more spacious than it truly is. Of course, you’ll need to do some strategic planning in among your design ideas to factor in the area required for the hidden cistern and waste pipe but this isn’t too challenging at all and the end result will be more than worth it.
Wall Hung Toilets
One of the ultimate space-saving small bathroom ideas is the wall hung toilet. Not only are they incredibly compact, but they also give the impression of having a more spacious bathroom as the floor beneath it will be visible. The floating look of a wall hung toilet is both minimalist and contemporary and works well to bring your whole bathroom together.
One of our favourites in this style is the RAK Metropolitan Wall Hung Toilet; the curved lines twinned with its modern look will function well for those wanting to transform their outdated bathroom into something more contemporary. Pairing this with a wall hung basin or suspended vanity unit will help you to create the illusion of spaciousness no matter how small the space you’re working with is.
Short Projection Toilets
Another of our favourite small toilet ideas is having a short projection toilet. As you have probably guessed from their name, these toilets will have much shorter projections than your average toilet. This means that they won’t protrude as far into the bathroom so you’ll have more room to play with. In general, a toilet with a pan featuring a depth of less than 650mm will be considered to be a short projection fixture.
Ideal for optimising the most confined of spaces without causing you to have to compromise on functionality, this design will usually have a slimline cistern measuring as narrow as 150mm. You won’t have to worry about the compact design limiting the performance of the flush function either as they’re still more than capable of doing the job just as well as a regular-sized toilet.
Combination Units
Our final recommendation for small toilet ideas is combination units. By efficiently integrating a toilet, basin, and storage cupboard all in one piece of furniture, combination units are perhaps the most effective way of using your space. By appearing neat and uncluttered, they’re suitable for most small spaces and are available in many different styles to match your bathroom decor.
One of our favourite products that you’ll want to incorporate into your cloakroom ideas is the Cassellie Kass Series White Combination Unit. Featuring a basin, basin unit, and toilet, this is a practical option for small spaces. The pristine white finish will complement all minimalist design ideas and will help you in modernising your downstairs toilet.
Here at Bella Bathrooms, we have a large range of space-saving toilets and cloakroom ideas which are designed to really optimise your space by gaining those all-important extra few centimetres in small spaces. We offer all of these types of small toilet units in every style imaginable; from modern chic to time-honoured traditional pieces, we will have your dream small toilet.
Our Top Toilets for Small Bathroom Suites
Now that we’ve given you some small toilet ideas and an overview of the different styles you can incorporate into your bathroom suites, let’s take a look at our top small toilet recommendations.
1. Nuie Sienna Gloss White Cloakroom Combination Unit
Description: The Nuie Sienna Gloss White Cloakroom Combination Unit is designed with a small cloakroom in mind. This modern combination piece comprises of a compact vanity unit, a basin, and a toilet, all of which sit neatly together to create a simplistic yet elegant suite. With a gloss white finish, a dual flushing mechanism, and a soft closing seat, this cloakroom suite will be perfect alongside other contemporary items. The back to wall toilet pan and seat feature modern curves for a clean design, all while having downstairs toilet-friendly dimensions.
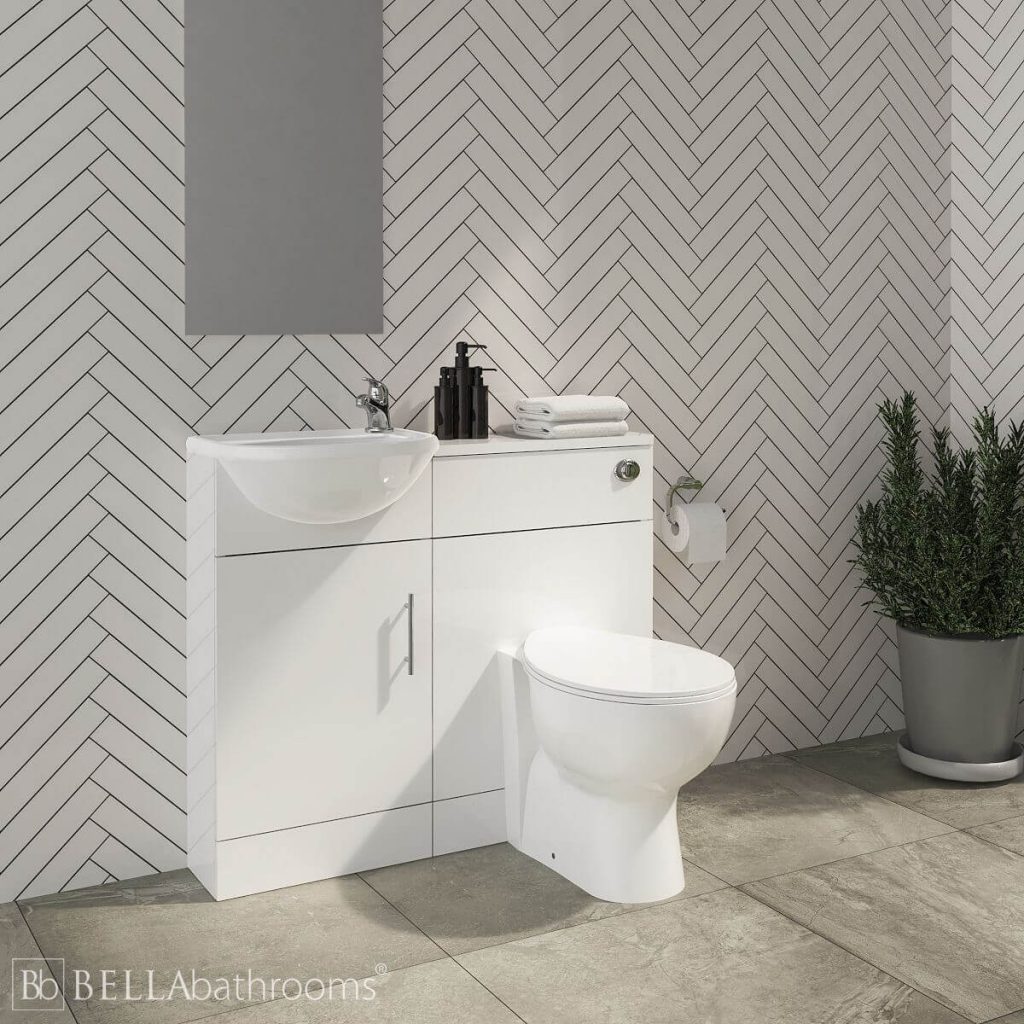
Type: Combination unit with an integrated vanity unit, basin, and toilet.
Why We Love It: If you’re looking for cloakroom ideas that will incorporate both simplicity and functionality without taking up a vast amount of space then this combination piece is ideal. We love this cloakroom suite because it will match practically any decor and won’t dominate your bathroom or any other items you’re looking to have fitted.
2. Tavistock Structure Back To Wall Toilet
Description: The Tavistock Structure Back to Wall Toilet is simplistic in its design, making it suitable for a variety of styles of decor and design ideas. Its sleek, delicate lines give this model a modern edge, while the square silhouette of the soft close toilet seat adds an air of luxury. With a projection of only 515mm and the bonus of concealed floor fixings, this unit is the ideal solution for a cloakroom or a downstairs toilet.

Type: Back to wall.
Why We Love It: We’ve included this unit as one of our favourite cloakroom ideas because of its contemporary design and the fact it has an impressively short projection. We understand how difficult it can be to renovate that cramped cloakroom and so finding a toilet that boasts minimalism in both its appearance and its size is crucial. This model really is the perfect way to open up the room to make it feel airy and, on top of this, its simplistic design means it can complement your existing suite or decor without any issues.
3. Vitra S20 Short Projection Wall Hung Toilet
Description: The Vitra S20 Short Projection Wall Hung Toilet boasts a compact contemporary design that will fit into any small space with ease. Well-suited for those of you looking for downstairs toilet ideas, the short projection of this model means it will take up a very minimal amount of space. The fact that this toilet is suspended allows it to open up the floor space, making even the most confined downstairs loo seem airy and spacious.

Type: Wall hung.
Why We Love It: This wall hung model is one of our most popular small toilet ideas and it’s one of our favourites too – it’s compact, it saves on space, and it features a soft close lid. The Vitra S20 works well as part of any contemporary suite thanks to its white finish; we’d recommend pairing it with a similar style of wall hung basin and modern vanity unit to really bring your cloakroom ideas together.
4. Vitra Layton Corner Toilet
Description: Another exceptional product from Vitra’s range, the Layton collection is filled with cloakroom ideas that seek to maximise the square footage you have available. With an angled design that will fit into the most awkward, confined space, this simplistic toilet is reminiscent of more traditional models but with the added benefit of being able to be fitted between the point where two walls meet. You’ll be able to make use of a part of your cloakroom that would otherwise have been unused, optimising the functionality of every inch you have access to.

Type: Corner.
Why We Love It: We love this Vitra model because it’s simultaneously elegant yet practical. The blend of its sleek design, its white finish, and its push button flush are similar to the units you’d expect to find in a grand hotel’s en-suite. This design is one of the best ways to optimise your cloakroom and might even leave enough space to install a shower enclosure depending on the room’s size.
5. Moods Tilia Rimless Wall Mounted
Description: This Moods Tilia Rimless Wall Mounted model features angular lines that are complemented by the soft curved shape of the bowl. As it sits suspended from the wall, this toilet will give your flooring the appearance of being more spacious than it really is. Fitted with the latest rimless technology to improve the overall hygiene and cleanliness of your bathroom, this is an exceptionally easy fixture to clean so if you have guests visiting last-minute then you’ll be able to get your cloakroom in order quickly.

Type: Wall hung.
Why We Love It: If having a wall-mounted design wasn’t modern enough, this product from Moods takes things to a whole new level by integrating rimless technology and a curved, aesthetically appealing shape which will instantly transform your cloakroom. The soft close seat is ideal for families with children as you won’t have to worry about any trapped fingers or crashing noises when the lid is accidentally dropped.
FAQs
We know how daunting it can be when you first begin working out what you want to do with your cloakroom. Similarly, we know how difficult it can be to turn your cloakroom ideas into a reality when you’re limited on square footage or having to deal with an unusually shaped confined space. By using our experience in coming up with design ideas, we’ve answered a few of the most frequently asked questions asked by those looking for cloakroom ideas.
What is a cloakroom?
Having a cloakroom has become increasingly popular in British homes. A cloakroom will usually contain a toilet, a sink, and a mirror. When optimised properly, they can be a really practical space and come with several benefits.
A cloakroom acts as an extra bathroom that guests can use as an alternative to your family bathroom. Whereas the family bathroom is likely to become quickly cluttered with empty bottles of bubble bath, rubber ducks, and twice the number of toothbrushes you really need, a cloakroom is a lot easier to keep tidy. As they’re generally on the smaller side, they’re going to be easier to clean than your main bathroom and they’re ideal for when you have elderly or disabled guests visiting.
Doubling up as a storage space too, you’ll often find that a cloakroom will contain a vanity unit that holds rows of shelving. You’ll notice when searching for cloakroom ideas that they’ll frequently be fitted in very small, awkward spaces that have very little use outside of storing things like shoes and coats so they’re a great solution for optimising your home.
Ideas for decorating small bathrooms:
We’ve handpicked some of our favourite cloakroom ideas to give you some inspiration.
Tip 1: Opt for a toilet that will create the illusion of spaciousness in your cloakroom.
You can use our guide above to find some small toilet ideas that will be suited to the size and shape of the cloakroom you plan on working with. For example, choosing a corner toilet will allow you to utilise awkward, unused areas of your bathroom without imposing on the remaining square footage. Alternatively, you could go for a wall-hung design which will make it appear as though there’s more floor space than there truly is.
Tip 2: Mount your taps to the wall of your cloakroom.
By suspending your taps to the wall of your cloakroom, it will shave a few inches off the size of your basin. Not only are they stylish, but wall-mounted taps also work well in compact bathroom designs as they’re installed in such a way that any pipework will be concealed without the need for a large basin pedestal. At Bella Bathrooms, we have a variety of wall-mounted taps that will match every style of decor. One of our favourites is the RAK Prima Tech Wall Mounted Mixer Tap; this chrome-finished tap is easy to install above your sink, providing a functional yet stylish solution.
Tip 3: Choose furnishings that are to-scale with your cloakroom.
After trawling through pages and pages of practical cloakroom ideas, you’ll probably have noticed that most solutions will be compact versions of regular-sized pieces. Large items will quickly overcrowd a small space so we would recommend buying fixtures that are intended to suit the scale of your space. Particularly in a cloakroom, we’d suggest opting for basic fixtures and furnishings such as a toilet, a sink, and a vanity cupboard with a mirror.
Our wide-ranging collection of cloakroom ideas include smaller sets which are suitable for use in compact bathrooms and en-suites, each with an affordable price tag to help you create a space-saving solution to your main bathroom.
Tip 4: Decorate your cloakroom with a clean white colour scheme.
One of the easiest ways to make a compact room feel more airy and spacious is to stick to a minimalist white scheme. You can accentuate aspects of your cloakroom with bold, darker colours such as black, or add a pop of colour by having bright towels.
Tip 5: Hang a mirror in your cloakroom.
A mirror is a simple way to make your cloakroom seem larger in size. Mirrors reflect natural and artificial light to brighten the room while simultaneously making the walls seem less close together. We have bathroom mirrors to complement anything from modern to traditional decors so whether you want a round mirror, an illuminated mirror, or even a heated mirror, we have a wide range of design ideas you’ll love for your cloakroom.
What is a short projection toilet?
One of the most practical small toilet ideas is short projection toilets which feature a pan that is reduced in depth and won’t protrude outwards as far as a regular toilet. Well-suited for a space as confined as a cloakroom, this style of toilet stills maintains the same level of functionality as a standard toilet. As with regular toilets, short projection units come in the form of back to wall and wall-hung and can be single or dual flush depending on your personal preference.


