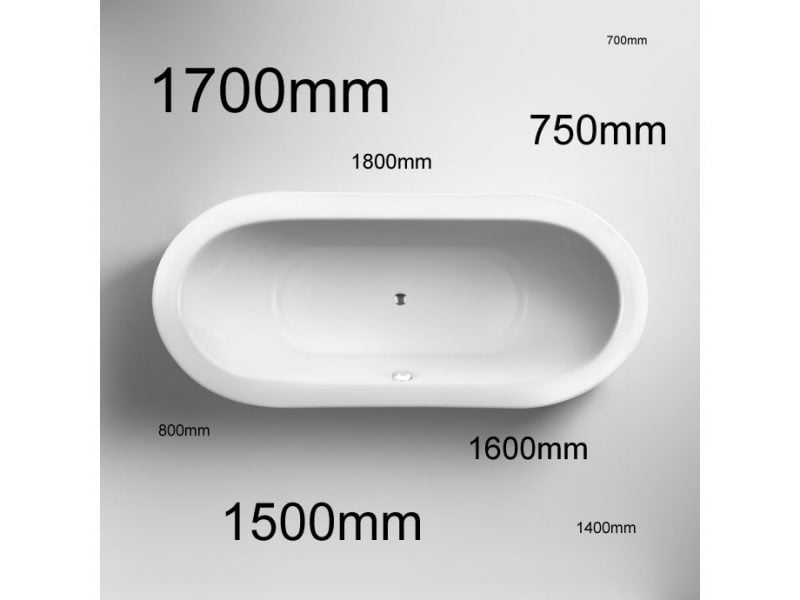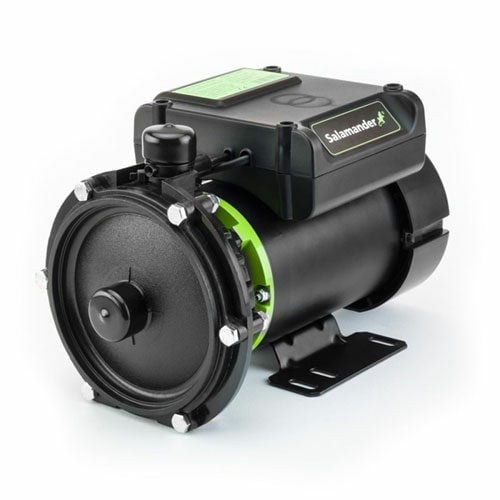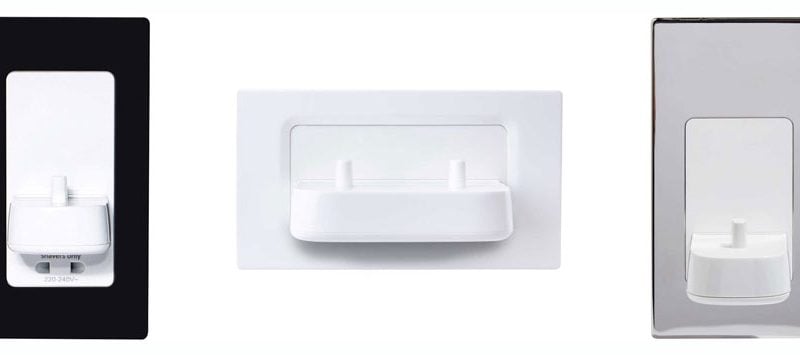How to Install a Loft Conversion Bathroom
If you’ve got an unused loft area, why not put it to good use and transform it into an additional bathroom? As well as making your home more practical and spacious, a loft conversion bathroom will also add significant value to the re-sale price of your property. Yet unfortunately, due to the sloping wall angles and minimal ceiling height, installing a loft conversion bathroom suite is not quite as simple as converting a downstairs box room. That said, with careful planning and flexibility, it can most definitely be done! To help you get started, here are some important things to keep in mind:
Loft Conversion Bathroom: Things to Consider
Consider Commissioning a Bespoke Shower Enclosure
It is possible to opt for the smallest shower enclosure possible and squeeze it into the available space. However it’s far better to commission a bespoke shower enclosure. This will be specially designed to fit snugly around any slopes, eaves and angles. It may cost a little more but a tailor made design will result in a more comfortable showering experience. Bespoke designs are also incredibly stylish and are guaranteed to impress guests and potential buyers alike! With some companies offering wonderfully affordable designs, bespoke shower enclosures are rapidly gaining popularity. If you want to talk about your options, get in touch with the experts at Bella Bathrooms today.
Install Space Saving Doors
If your loft conversion is limited on space, opting for space saving shower doors is a smart decision. Bi-fold doors are a fantastic option that offers the ultimate in style and practicality. If you’ve got a little more space and want to create an ultra-luxurious feel, why not consider a walk in shower enclosure that is completely door-free?
Consider Your Sink Placement
When planning the placement of your suite, it is important to consider any additional space requirements that may need to be taken into account. For example, the sink needs to allow for the head height of people standing in front of it. While it may fit perfectly in the corner, a sloping ceiling will force people to hunch while washing their hands. The same goes for the toilet. It may fit snugly onto a wall but will the ceiling height allow people to sit comfortably?
Choose Space Saving Features Wherever Possible
Most loft conversions are not luxuriously spacious so when designing your bathroom, it pays to maximize space wherever possible. Clever features such as wall-hung toilets will save wall space as well as help create an illusion open space. Strategically placed mirrors can work wonders for small areas increasing the brightness. While savvy storage solutions will help make the room feel less cluttered. With these useful tips in mind, you are well equipped to create a loft conversion bathroom space that is both stylish and functional!






