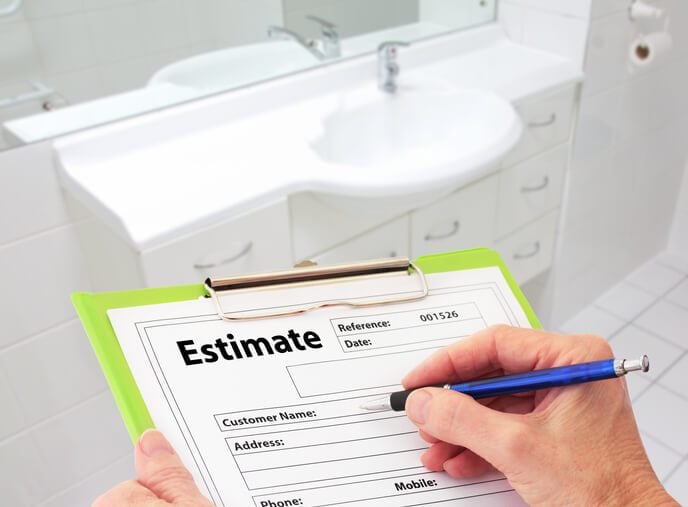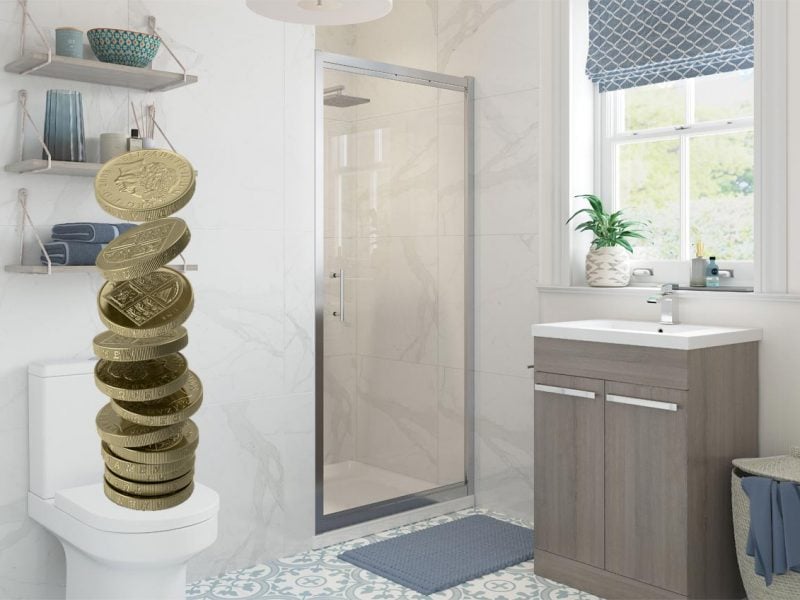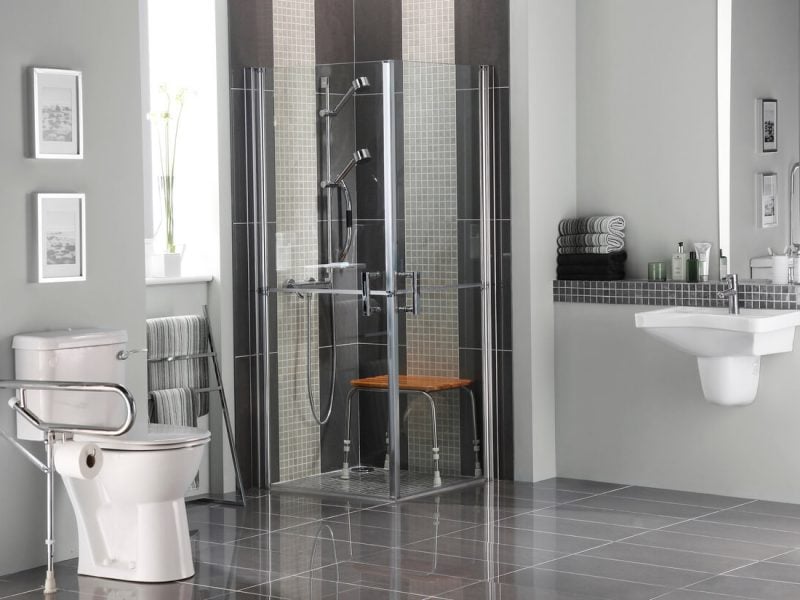Tips for Planning Your Bathroom Layout
Are you struggling to find the tips and guidance needed to create that bathroom design you’ve been dreaming of? If so, you’re in the right place for inspiration. We’ve compiled all the information needed below for every type of bathroom layout to help you create your ideal home. Planning bathroom layouts can be a lengthy task with many different tasks but with the information below for bathroom floor plans, you’re already halfway there.
Depending on the scale and shape of your bathroom layout, there are going to be numerous factors to consider. The best way to initiate any bathroom planning project is to get a brainstorm on the go. By gathering all your thoughts into one place, you’ll have a clearer idea of how to proceed with the various bathroom layout tasks set out in front of you. Read on to see how it’s done.
Brainstorm Small Bathroom Ideas
Get your pens and paper out, this first step of the small bathrooms suite ideas process is all about drafting. Every good design starts with this task and it’s fundamental to a bathroom layout. You will need to work out all the ins and outs of your bathroom layout by creating a draft design to ensure the fixtures are all there.
Before getting started with the details (such as whether to have a bidet and which mirror to display), it is probably useful to draw an existing floor plan of your bathroom. Next, you’ll want to draw a draft floor plan of how you would like the new bathroom to be designed. Of course, you will need to assess practicality at this point for your small bathroom layout as space will be limited.
Consider aspects such as the sink, access, and windows as well as the door but don’t let this limit you – there are still plenty of ways in which you can make a small guest bathroom or shower room look great!
Making a Plan of Your Bathroom Layout
There is no right or wrong way to go about creating bathroom floor plans, but there are a few things that can help you. Measuring the space that you have available in the bathroom is going to be the first step that you should take and it will allow you to get all the right fixtures in. This will avoid you from buying a shower cubicle that is too big or planning storage cabinets that are way too bulky.

Ensure that you draw the existing features that will remain when you’re planning, such as the window positioning, bathroom door, and bathtub. A very basic birds-eye type view drawing is great for this initial draft of your bathroom layout and general planning. You also should include plumbing details in your bathroom layouts and other practical aspects such as the extractor fan for ventilation.
Now that you have the existing fixtures planned out, you can look at the new fittings that will be added. It’s also going to be essential to factor in other aspects of your bathroom ideas for small spaces which we have detailed in the next section for you. From wall mounted shower heads to quirky tiles and finishing accessories, there are plenty of ways to make your space beautiful once the layout is complete.
Factors Affecting the Plan of Your Bathroom Project

Space
First and foremost, you need to consider how much space you have available in your bathroom. Using a piece of paper (we recommend graph paper), you should draw what will go where and the measurements of said fittings. The bath and shower enclosure are going to take up the most space, something which is especially challenging for small bathrooms. There also should be enough floor space to walk about on and assets such as storage cabinets shouldn’t impact movement in the area when opened.
If you are working with small bathrooms, there are ways to get around limited space. You can choose a less spacious shower enclosure for example or consider wall panelling shelving as a storage solution. No matter the space that you have available, by measuring each aspect accurately you can create the ideas for a small bathroom that you want.
Drainage
Drainage is an essential component of every bathroom design. Whether you have a walk-in shower or a shower bath, where the water goes after it has been used needs to be thought about. Drainage systems in bathrooms can differ from one another, with some wet room type rooms having a drain in the middle of the floor whereas others simply have them in the shower cubicle.
Floor drains can be great for less spacious bathroom designs as they allow water to drain away quickly with minimal effort. If you have extra plumbing appliances such as a washing machine, drainage should be assessed professionally. Carefully consider the drainage system in your bathroom and how efficient it will be with all of the fixtures and fittings installed.
Aesthetic
The most exciting part of any interior design project is by far the aesthetic of the space. When designing how your bathroom will look, it can be tempting to go overboard on the decor, colour, and other pretty visual elements. Items such as towel racks, lighting fixtures, mirrors, and much more will all contribute to how your bathroom is styled. Consider a part of your overall costs for this aspect of your space. From bathroom furniture, if the space is large enough, to an artistic focal point on the wall space, there are plenty of ways to make the design unique. You should also look at tile designs, taps, accessories, and shelves if needed.
Budget
For every type of project that involves decorating, money is always going to be a factor. When designing the layout of your shower room, you should carefully allocate costs for every aspect. For the larger fixtures such as the bath, a good chunk of money will need to be set aside. On the other hand, the decor for the room is probably where you should aim to spend the least money.
Other things in the bathroom may require setting aside a larger amount of money too. Tiling and grouting can come at a considerable cost and if you want added luxuries such as underfloor heating that is going to set you back a bit too. Be careful with your budgeting and benefit later from a well-thought-out plan that considers all of the items that need to be bought for the room.
Standard Suite Item Sizes
Depending on the size of the bathroom that you are working with, you may be dealing with different measurements. For a family bathroom, a bathtub is probably going to vary in size to the bath in a small space. Showers are also available in different types, ranging from corner cubicles to single door cubicles fitted with a sliding mechanism. We have made a list of the standard sizes to expect when it comes to the bath, the basin, the toilet, and the shower.
Bathtubs
The most common bath size used throughout a standard suite stands at 1700mm in length x 700mm in width. While this isn’t particularly large for baths, it should still be suitable for a family suite for example or in a home with multiple residents. Baths are usually placed up against tiles and sometimes have an overhead shower too.

Basins
When it comes to basins, there are many different types that offer different aesthetics for the user. In general, a basin stands at 630 mm in length x 450 mm in width. Again, this size is perfectly practical for a family’s needs and can fit in just about any sized bathroom. The basin will be fitted up against a wall and you can choose to add in different considerations such as storage underneath too depending on your budget.

Toilets
Toilets are pretty standard when they come to size, you can expect a toilet for a suite to be about 762mm deep and 508mm wide. They are designed to fit in just about any type of home and, again, need a wall for plumbing. Any sized person should be able to use the toilet whether a child or adult comfortably. The shape of the toilet should not impact its practicality or accessibility.

Shower Trays
The average shower tray type stands at 700-2000mm in both width and depth and 25-80mm in height. Showers are suitable for all types of floors and come in a range of shapes from the traditional square to corner trays that offer an alternative. Of course, one of the most important elements of the shower is the water pipe that allows the flow of water and drainage system. When remodelling this type of space you should always consider practicality and access above all else.

Technical Planning of Your Bathroom Layout
Can your shower drain be connected to the toilet? Do you need to ensure wall-mounted pipes are in place? There are lots of questions to ask in relation to this. We always recommend enlisting the help of a plumber or other relevant professionals to help you plan out and fit the drainage and plumbing in your bathroom space. Depending on the dimensions, different technical aspects will need to be considered for your house. Never attempt to carry out any plumbing yourself if you aren’t a professional as it could cost you!






