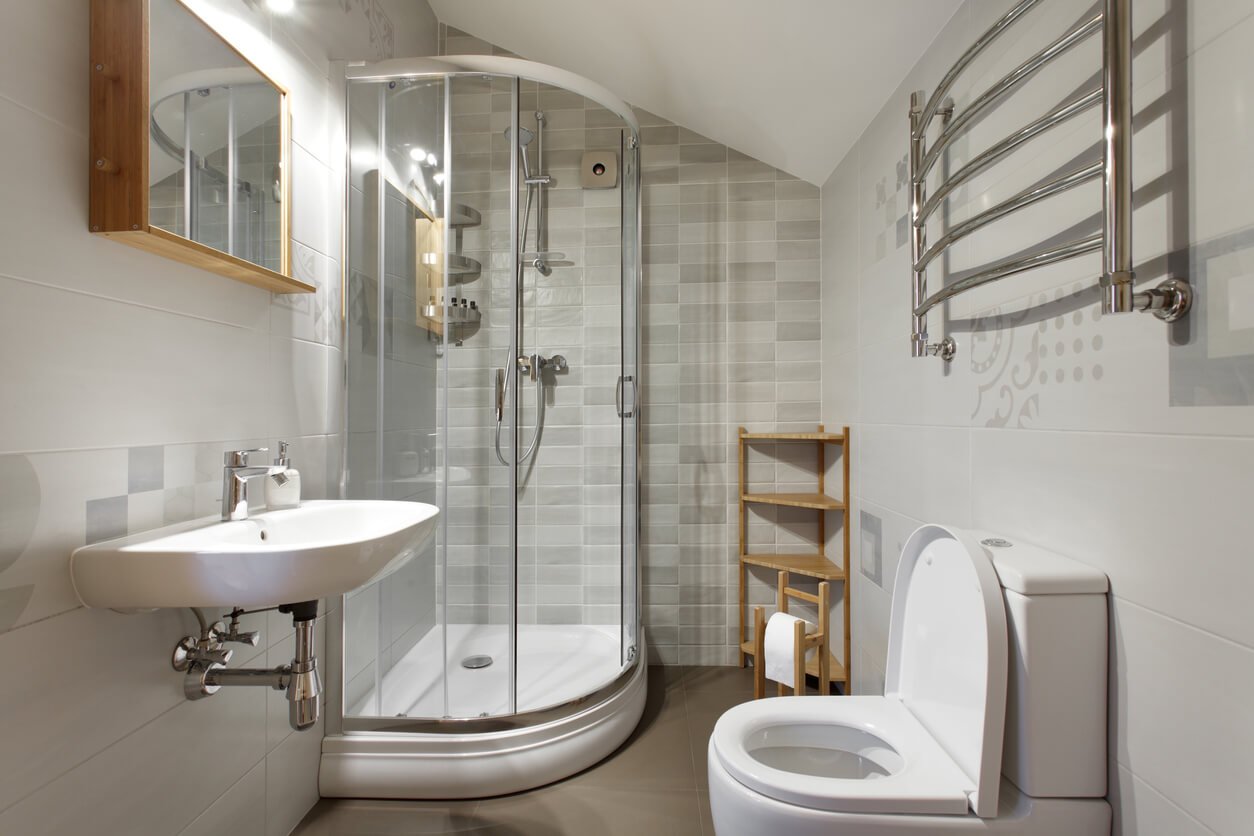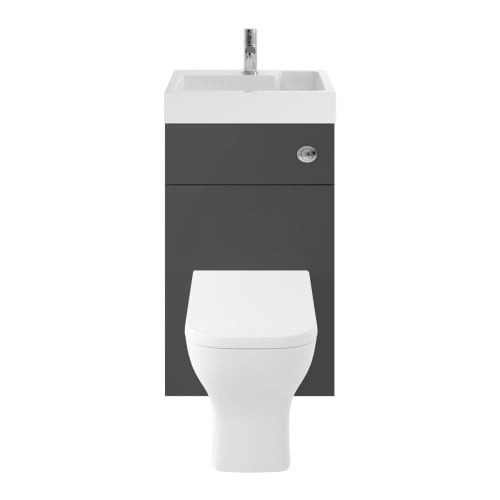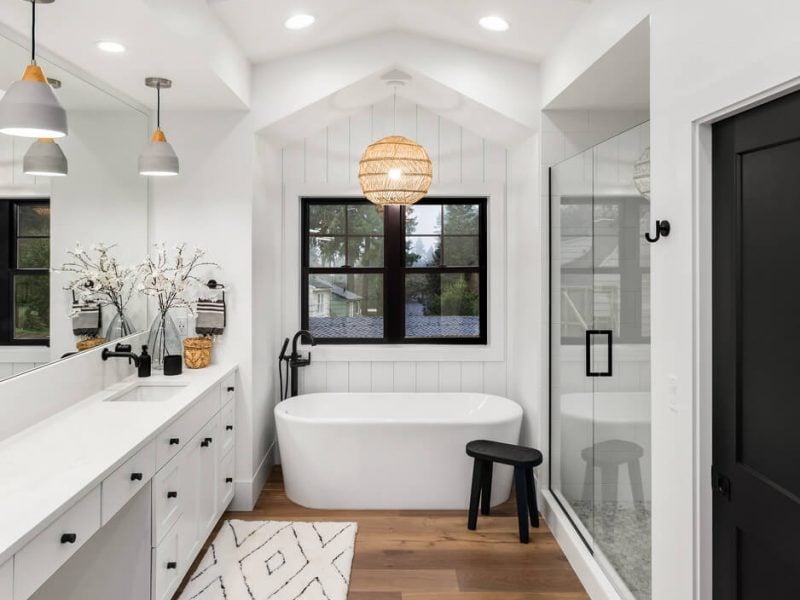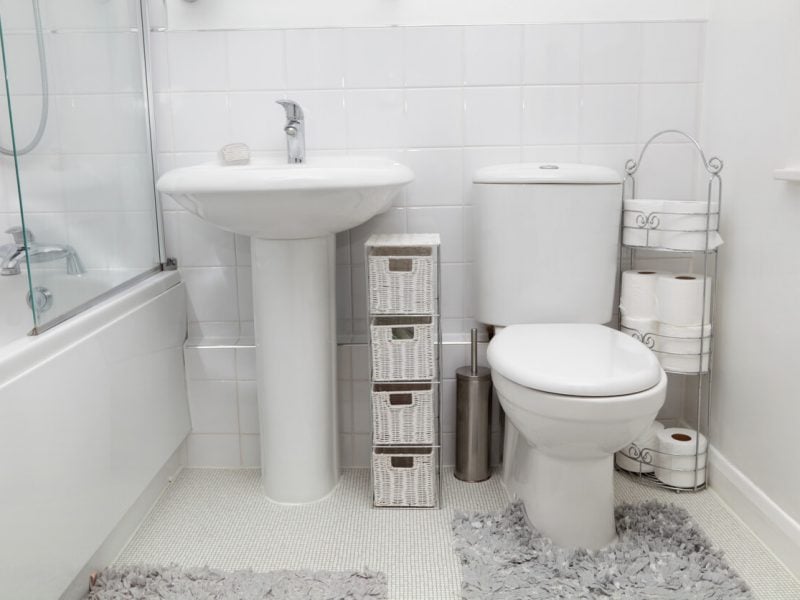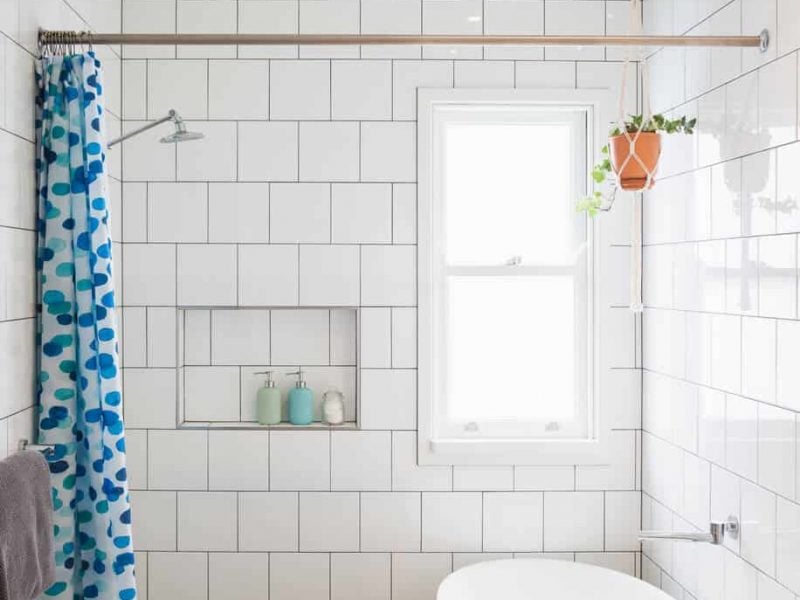Bathroom Under-Stairs Toilet Ideas
As it’s becoming increasingly common for homeowners to want to renovate the unused area beneath their staircase into a toilet, we’re here to give you some tips and inspiration so that you, too, can make the most of your home’s every corner. Depending on the room’s footprint, you can install a straightforward, practical suite with a sink and toilet or opt for a cloakroom suite. We have compiled some of the best ideas for fitting a new toilet in your house to motivate you to transform that unused space into a luxurious, functional bathroom suite.
We’ll begin by talking you through some key elements to consider when you’re in the planning stages; how to fit a suite underneath your staircase, the dimensions you’ll require, and a few of our top tips on utilising every centimetre effectively. Following that, we have covered the primary considerations of fitting a new small-scale WC; the water supply, ventilation, and the types of fixtures you can realistically expect to work within such a minimal footprint.
At the end of this blog post, you’ll see that we have compiled some of the most frequently asked questions that crop up repeatedly. Using our expertise here at Bella Bathrooms, we’ve answered your questions to help give you that extra bit of guidance and get you on your way to having a brand-new toilet to replace that cluttered cupboard you rarely use.
Toilet Under-Stairs
Most houses have a staircase, so transforming that unused space into a downstairs toilet is a great way to make the most of your home’s square footage. On top of the benefits of installing a new toilet, it’s also worth noting just how practical they are; if you have children or elderly family members, a conveniently located toilet is an excellent addition to your house.
We have a range of toilet suite items designed with small spaces in mind, so look at how you can strike a balance between functionality and style. When decorating, we recommend avoiding using dark colours or excessively ornate patterns, as this will make the walls feel closer together and lead to an overly crowded feel. Neutral colours and whites paired with simplistic fixtures will create the illusion of spaciousness.
Under-the-Stairs Measurements
The footprint beneath your staircase will play a significant role in determining whether it will be plausible to fit a suite there. For a comfortable layout, we recommend that you only renovate spaces measuring a minimum of 70cm in width and 130cm in length. Make sure to account for the sloped ceiling, which comes from the shape of the stairs above, too – you want to stand upright with ease to prevent using the toilet from becoming an awkward and challenging experience each time.
How to Maximise Space
A few ways to maximise your space when installing suite items, such as a toilet under-stairs. Let’s look at three of our best suggestions and some of our favourite products that will work well in confined quarters.
1) Try using a wall-mounted sink
If you want to save space, wall-hung fixtures are a great solution. A wall-mounted sink is attached to the wall without a vanity unit or pedestal below it. Suspended units give the illusion of your room being more spacious as there’s an increased amount of floor visible. They will only protrude into your space as far as a regular suite item, making them highly effective under-stairs.
Take the RAK Cloud Matt White Wall-Hung Washbasin, for example; this compact basin sits suspended and takes up a minimal amount of square footage. Crafted from high-quality vitreous china and boasting a pristine white shade, this is a contemporary basin which will fit in a small space much better than would be the case with a regular washbasin that would ultimately end up dominating your other suite items.
2) Use a built-in mirror with storage
When working with a restricted amount of square footage, the last thing you want is clutter taking up that all-important space. Opt for a mirror that either incorporates shelving or conceals a storage cabinet. Mirrors are not only functional fixtures but will make even the most confined of spaces seem more spacious and airy; they create the illusion of the WC being more expansive while simultaneously reflecting natural and artificial light around the room.
Here at Bella Bathrooms, we have a variety of mirrored cabinets to suit every style. The Croydex Anton Cabinet is minimal in size, provides a robust storage solution, and has an elegant mirrored glass door. Alternatively, you could maximise your space by opting for the HiB Minnesota Cabinet. This cabinet will use that awkward corner by creating a suitable place to store your toiletries while the door acts as a mirror with ambient illumination to enhance your space.
3) Toilet and sink combination
A combined toilet and sink is a great way to save space. By having both the WC and washbasin in one single unit, you’ll be able to utilise every square foot available and even open up the possibility of fitting other pieces, such as a shower enclosure or a half-bathtub. Designed for cloakrooms and en-suites, combined units are a brilliant under-stairs toilet solution.
This Nuie Stone Grey Suite has an integrated toilet and sink; with a short projection of only 360mm and a width measuring just 503mm, this compact solution covers all the bases. If you have a slightly more generous footprint, a cloakroom set such as Nuie’s Gloss White Furniture Pack, which measures 920mm in width, is a versatile, contemporary fixture designed to be both space-saving and lavish.
Under-Stairs Toilet: Ideas & Things to Consider First
When it comes to fitting a brilliant under-stairs toilet, there are a few ideas/things to consider. First of all, you’ll need adequate ventilation and want to identify any potential construction issues you might encounter when renovating the space. Once you have made these considerations, you can select specific suite items, including a bathtub. Let’s discuss these points to give you more insight and inspiration.
Have you thought about ventilation?
As it’s unlikely that your toilet under-stairs will have a window, you will need to ensure adequate ventilation. We recommend fitting an extractor; this will reduce any issues, such as dampness resulting from condensation or excessive moisture. You’ll be able to choose between wall-mounted extractor fans and ceiling extractors depending on your preference and the layout you’re working with. We suggest opting for an extractor that automatically powers up when the lighting is switched on for added convenience.
This HiB Cyclone LED Extractor Fan fits the ceiling and comes in chrome or white to complement your pre-existing fixtures for a sense of continuity. This is an efficient extractor which will eliminate any issues stemming from excess condensation and by improving the ventilation of the room. It also features an LED light for a stylistic touch.
If you would rather have a wall-mounted extractor, we recommend the HiB Breeze Extractor Fan; its sleek chrome finish will work well with your other suite furniture while providing that much-needed ventilation.
Possible Plumbing Issues
Because the area under your stairs is unlikely to have been designed to include the plumbing required for a WC, you may need to fit the water supply by lifting any floorboards and installing new pipes. Likewise, you’ll need to install a pump to handle the WC waste. Ensure that you hire a reliable plumber who can effectively carry out the necessary installation you require – this will reduce the chances of any unforeseen issues in the future too.
Bathtub fitted under the staircase
In some cases, you may well be able to fit a bathtub under your staircase. In the section directly below the stairs, you’ll notice that you are left with an inconvenient space that is often very low in height. Installing a bathtub is possible in these cases, and the slope of the stairs makes for a symmetrical appearance in this portion of your space.
A half-bath is probably your best option as they’re smaller in their proportions. Ensure that the bathtub will be comfortable to access; you want it to be a manageable fixture! Overall, a bathtub is more realistic than installing a showering enclosure because you’ll likely have to navigate a very low or difficultly-angled ceiling.
FAQs
We know that you’ll have a few questions that need answering before you can turn the area below your staircase into a functioning toilet. For this reason, we’ve compiled a list of the most frequently asked questions so that you can use our answers to come up with the best ideas for your toilet under-stairs.
Can I have a toilet under my stairs?
Having a WC under your stairs is possible, and it’s a great way to utilise the space underneath your staircase. You can fit a toilet under your home’s stairs with the correct construction work, the necessary ventilation, and fixtures with smaller-than-average measurements.
Of course, there are several considerations you’ll have to account for. First, the most important is the overall layout of the space you’re looking to convert. In addition, you’ll need to make sure that you have the appropriate building work permission if it’s required and the necessary budget to cover all your costs.
Can you put a half-bath under a staircase?
A half-bathtub has a small footprint, so it can fit nicely under your staircase, provided you have the correct dimensions. If your staircase is a generous width, consider installing a tub for a sense of luxury in your home.
How much space do you need for a toilet under the stairs?
At a minimum, you will want a space that measures 70cm in width and 130cm in length. For a comfortable space that isn’t awkward to use, a layout of about 80cm x 140cm will give you more room to play with. A toilet under-stairs will require a door that swings outwards rather than into the room itself, so take care to bear this in mind when you’re putting your plans together.
How do you decorate a small downstairs toilet?
Decorating a small toilet necessitates some careful planning. The best ideas will seek to optimise every centimetre of the space you have, so keep an eye out for wall-hung items; avoid having a toilet on the floor itself and instead have a suspended fixture such as the RAK Metropolitan Wall Hung WC. This WC is mounted to the wall and makes your flooring appear larger, meaning it will be a much better option when you’re looking to save space than would be the case with a standard WC. Use a bright white to off-white colour scheme to decorate the walls, making the room less confined. Similarly, hanging a mirror will enhance your space to appear more prominent. Aim for a minimalist look to prevent the room from cramped and uncomfortable.


