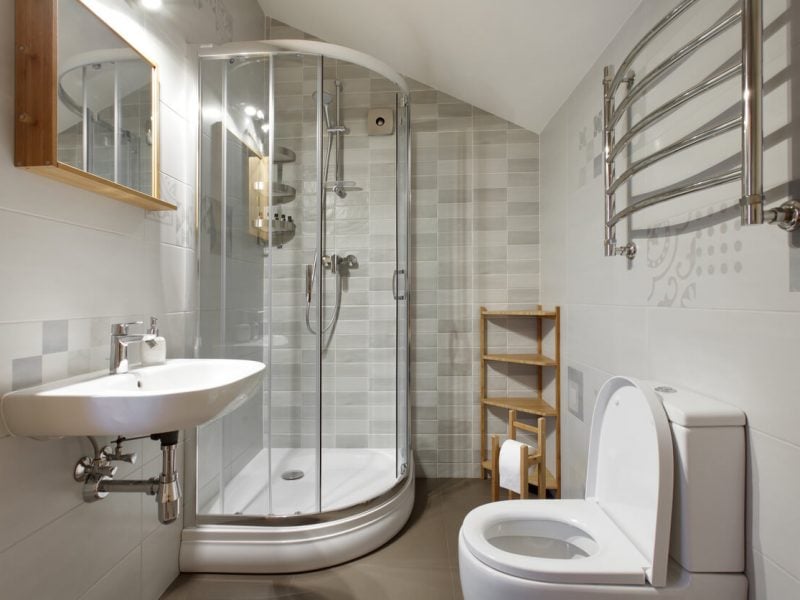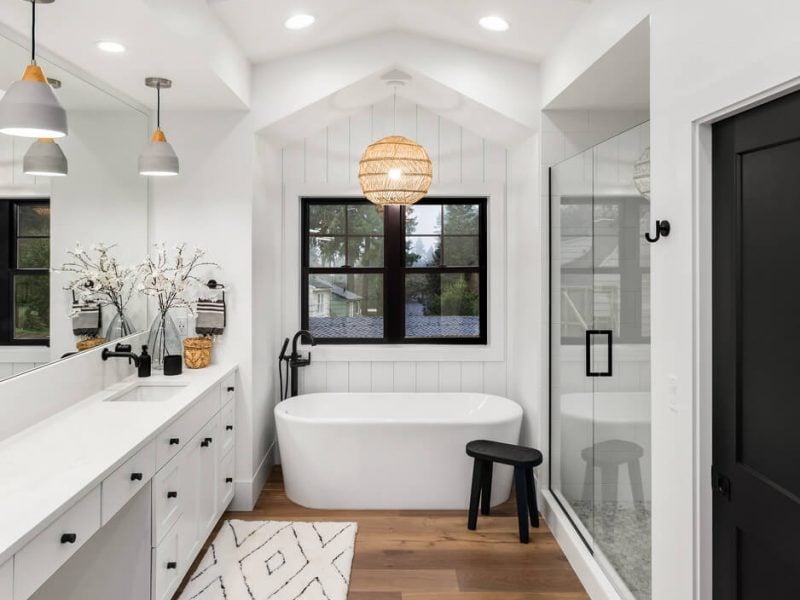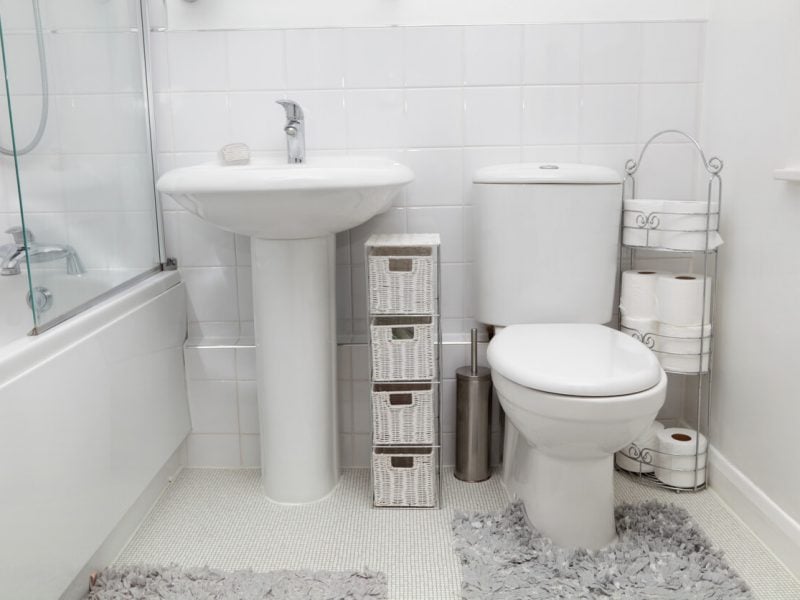Best Loft Bathroom Ideas
Ever heard the phrase “the only way is up”? Well, some of you might think of the classic Yazz hit, but here at Bella Bathrooms we’re applying this philosophy to loft conversions.
A loft can be a brilliant area in the home – it provides a bunch of excess space and possibilities, but if you’re not well-versed in the joys of interior design, this can be quite an intimidating space to master. That’s where we come in!
Today, we’re taking you through our top picks of bathroom furniture, as well as our best interior design ideas, in order to help you plan your dream loft bathroom. Whether you want an ensuite in loft conversion spaces, or you’d prefer a larger-scale bathroom, we’ve got all of the ideas for you.
From free-standing bath suites to a walk-in shower, and even considering all manner of accessories, this article will help you decide on the best ways to add a personal touch to your loft area. You’ve got plenty of ideas to choose from, so let’s get stuck right in.
The sky’s the limit, so they say!
The Best Bathroom Designs for Loft Conversions
First thing’s first, in order to have the best experience of your loft space, you’ll want to take our advice on how to truly design and install a new bathroom. Many house-owners across the United Kingdom find themselves stuck for inspiration, so finding a place to look for advice can truly be challenging.
Thankfully, with our sense of interior design, we’ll show you how to train your eye in creating a truly beautiful bathroom suite space out of a simple loft conversion: ensuite, shower room, master bathroom… the possibilities are truly endless.
Here are our top advice tips for your loft bathroom ideas.
Save Space With Your Design
Whilst lofts can offer an abundance of space to work with, your loft space might be a little smaller than others.
To determine which new bathroom furniture you should opt for in your loft conversion, it may be an idea to determine just how much space you have.
This will enable you to work out how to bring life to your loft bathroom – by choosing furniture and elements of your bathroom that enhance the space available. When it comes to planning a bathroom, loft spaces can offer up a range of possibilities depending on the room’s shape.
For example, many loft bathrooms utilise the corners of the room to achieve a truly space-saving design, complete with wall-hung furniture and corner furniture that provides a fluid look in every nook and cranny.
In fact, if you’re looking for inspiration in this, you’ll find that this is a popular trend amongst homeowners who, for example, add images of their bathroom design to Instagram.
To save you some money and time in planning your dream loft bathroom, here are three handy tips we recommend:
Existing Plumbing
When it comes to planning your loft bathroom layout, it’s key to consider this thing before others. This is because you could slash your quote in half if your new furniture could be connected to existing pipes on lower floors.
In this way, you could connect fittings and furniture to pipe systems already in place – this is a key solution that may just help you keep your quote in budget. In turn, this might provide you with a little more comfort and reassurance going forward.
Adding a Macerator
Another way to aid the design of your loft conversion bathroom is to fit a macerator.
This handy device helps to break down the contents of your pipes in a more effective manner, so it can easily be pumped against gravity.
If you opt to install one in the new loft bathroom of your home, the contents of your plumbing network can be easily broken down and sent to your nearest soil pipe.
The benefits of this?
- It’s effective
- It saves time and hassle
- It saves money
There’s really no way you can go wrong – it’ll make your life so much easier.
Utilising the Room’s Shape
While we discussed this earlier, it can’t be emphasised enough that the existing form and lay-out of your loft conversion will easily help you to find the items and furniture, such as toilets, basins, and showers, that add both character and space.
In any instance, we would suggest that the easiest course is to map out a plan of your loft, including the size, shape of the walls, and any number of elements worth noting. This cuts your work in half by helping you to decide where new furniture could go.
Not only this, but there are an array of potential benefits:
- You could maximise storage space by opting for corner or wall-hung furniture
- Deciding which furniture is placed where will enhance your eye for design and allow you to add a personal touch
- The placement of furniture could help you decide on the materials to use throughout. Materials such as wood for the floor, or tiling on the walls, can create the illusion of space very easily.
- You could more easily gain inspiration on where to enhance the natural light in the room, via a window or a skylight, if you’ve got a clear idea of where furniture is to go
For more inspiration on how to save space in a small bathroom, why not check out this blog post from us?
Opt for a Small Shower Suite
There are an array of different bathroom suites you could choose to install in your converted loft space. From an en suite to a larger loft conversion bathroom, there’s plenty of choices for you to pick from.
However, if you decide to opt for a small shower suite, there’s a range of different considerations to keep in mind. Let’s run through them.
Water Systems
The very first thing you’ll need to do in considering how to convert your loft into a bathroom is to work out which water system you have installed.
The key to a successful shower space is always to choose fittings that are compatible with your water system – and this is all the more important in a loft conversion, where pipes extend up to the roof of the house.
A lot of older house types tend to have a gravity-fed system; so a water tank would occupy the loft space. If this is you – you’ll need to consider that any newly-installed water outlets will be higher than the tank; so gravity fed systems will not work.
Solutions to a Gravity-Fed System
If you do happen to have a gravity-fed water system in the home, fear not! You can still have a fabulously stylish loft bathroom with little hassle.
There are two simple solutions to having a gravity-fed water system:
- Move your water tank into a higher position in the loft space – as long as your base is at least 60 cm higher than your shower outlet.
- Add a negative head shower pump to your water system – this means that the cold water outlet is below or nearly level with the shower head.
Electric Showers
One of the best solutions for a bathroom in loft conversions, however, is to install an electric shower.
This is because you’ll only need to access the cold water supply, as water will be converted and heated up inside the shower’s system.
If this gives you inspiration, why not shop our collection of electric showers? With a large number of products, you’ll be able to find anything you’re looking for.
Search for Bath Suites for Loft Conversions
If a walk-in shower is not your forte, why not consider converting the loft into a master bathroom suite?
This will give you a lot more space in the design to play around with and will allow you to exercise a little more creative freedom.
Wall lights in a corner niche? Free-standing bath? Vintage towel rack? Anything you want is possible!
With our masterful advice, you’ll be able to achieve the look you desire with all of the things you’ll want to give your bathroom a truly stylish feel.
A loft conversion can be far more than just a floor, toilet, and some walls – why not transform the space into rooms with a view?
Thanks to our selection of products, which we’ll showcase to you shortly, you’ll discover a hundred new ways to instil a sense of style into your bathroom.
Planning Your Lighting and Heating
It’s briefly important to note the process of planning heating and lights in your new loft conversion.
Because of a loft’s sloping roof, you might run into a couple of issues when trying to select lighting for your new bath suite. Equally, you’ll need to consider heating and ventilatory systems.
Windows and Skylights
First of all, it’s a good idea to add a window to your loft’s bathroom. To maintain privacy, the best place for this window may be the sloping roof itself.
This particular window, known commonly as a skylight, is very popular amid house-owners. This is because skylights help to enhance any bathroom space with a beautiful level of natural light, bringing the loft to life.
Couple this with some lighting fixtures and neutral tones along the walls and floor, and you’ve got a spacious haven at the height of the house.
Heating and Ventilation
Next on the list of things you’ll need to complete both look and functionality, it’s heating and ventilation. If you want to be able to keep mould and damp at bay, it’s best to invest in products such as an extractor fan to ventilate the loft.
You’ve also got plenty of options for heating the bathroom! For example, if you like the feel of a cosy, warm floor, you could always opt for underfloor heating for a minimalist vibe.
What’s more, you could always just opt for a singular radiator if this is more the feel you’re opting for.
Light
Lighting also offers lots of different inspiration to achieve the desired look. One of the most common types of light in a loft conversion bathroom is walled light.
However, one of our personal favourites is a central fixture, which can help you easily control the mood throughout. For example, if you’re a fan of cosy mood light, why not position a fixture with a dimmer switch?
Best Buy: Our Best Bathroom Suites for Loft Conversions
Thanks to us, we’ve collated some of our favourite suites to help you avoid issues of indecisiveness. Having read the advice we’ve laid out on this page, we hope we can provide you with some inspiration – no matter your chosen layout. Our bathroom suites, complete with accessories and all desired fittings, will easily add some character into your lofts.
Elation Combination Suite with Boston Free-Standing Bath
If you’re a fan of a touch of elegance and modernity, this suite is undoubtedly for you. Providing all of the modern, sleek inspiration to your home, the April Boston tub particularly provides understated elegance with its thin rim and contemporary design.
Perfect for any lofts that want to appear sleek and stylish, all you’ll need is this layout and a classic wood flooring. Finish with some understated accessories, like a houseplant combo, and you’re good to go.
Frontline Aquaglass Wet Room Shower Enclosure
One of our favourite recommendations to add a modern touch via showers, this enclosure gives you a sleek wet room complete with brick accents and a glass screen.
With a compact design and a unique, modern elegance, you’re even afforded extra privacy by a tinted screen. This is the perfect addition to any loft conversion, especially if you want to tackle the issue of a lack of space.
Who needs a tub when you can have a spa-like, luxurious wet room? Accessorise with a bit of colour or a plant here and there, and you’ve got yourself the very definition of ‘modern elegance’.






