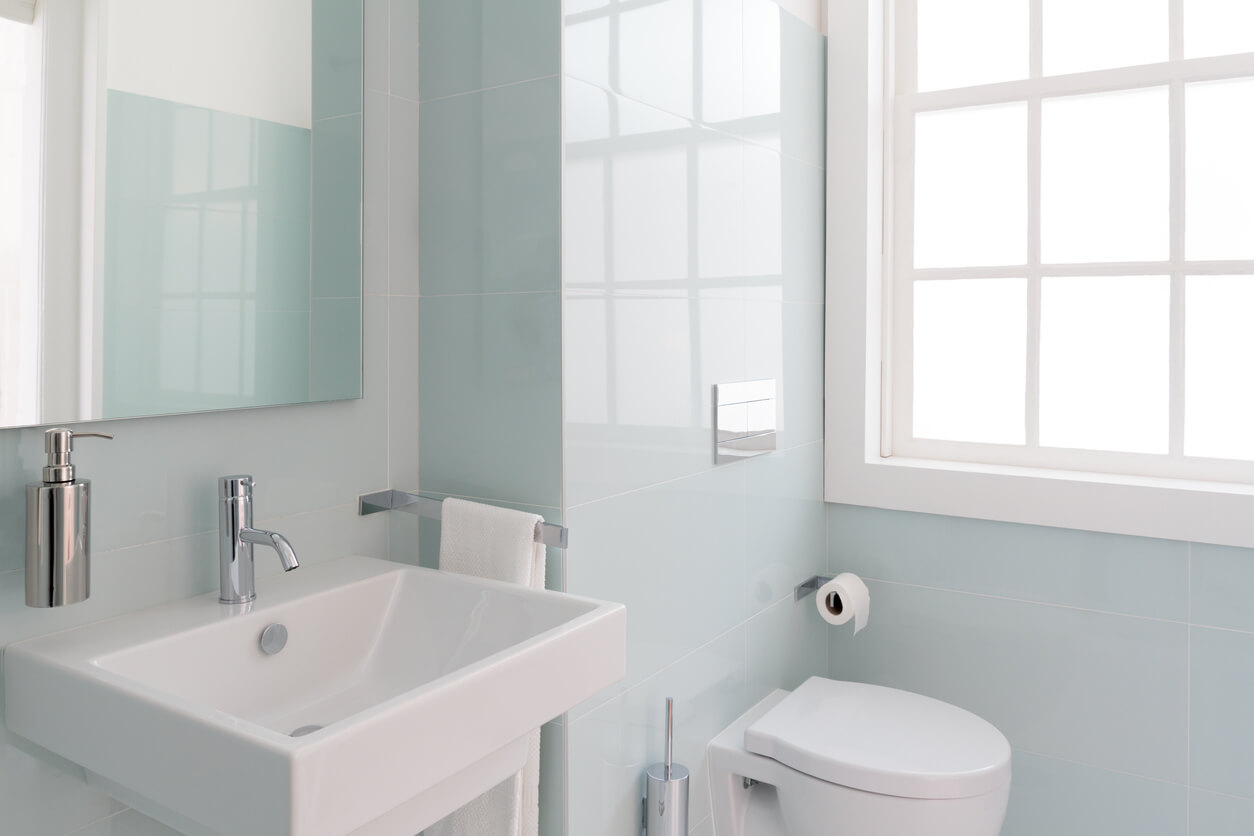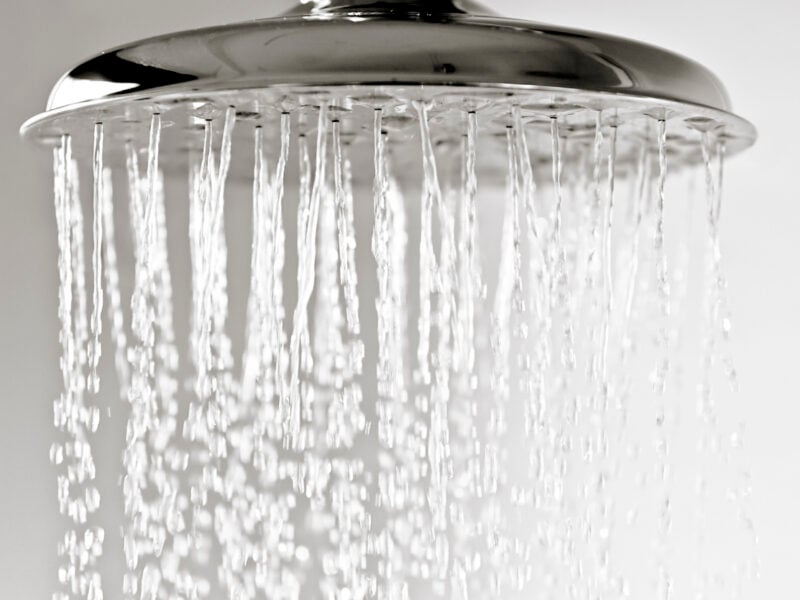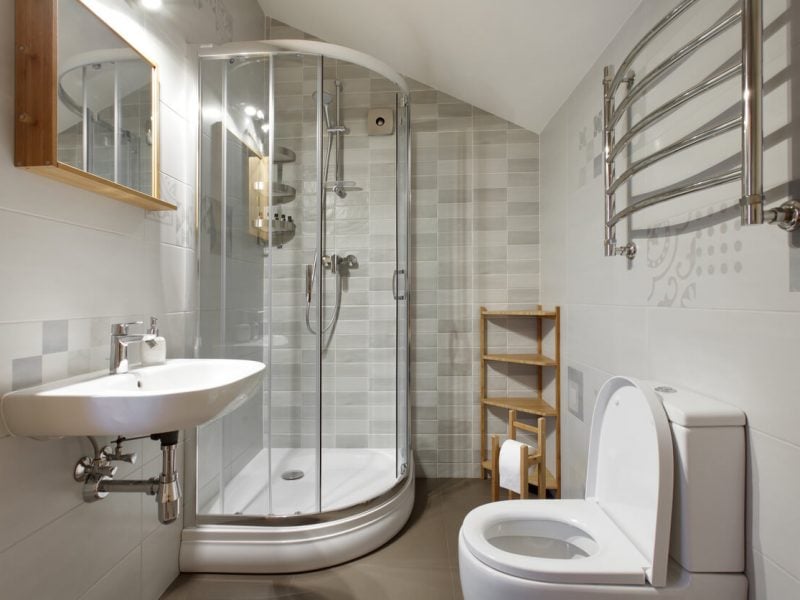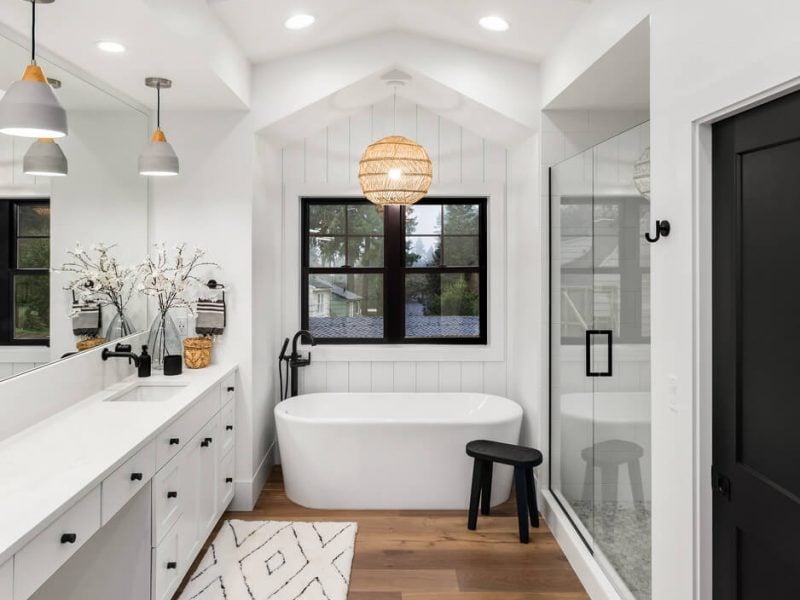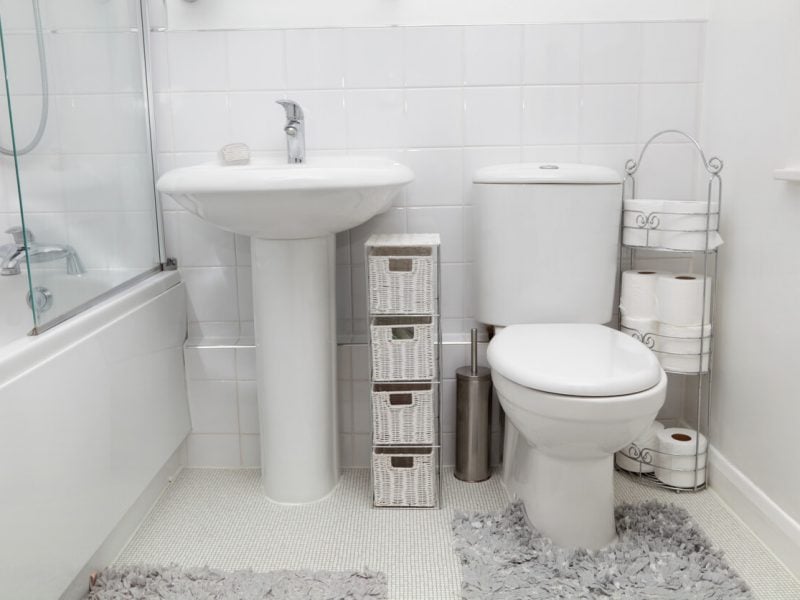Small Bathroom Ideas: UK En suites
If you are looking for inspiration, hints, and tips on how to transform a small ensuite bathroom into a serene heavenly haven then look no further. From choosing a colour scheme to selecting the right furniture, with our en suite guide we can help you turn your en-suite from drab to fab!
With such a vast range of space-saving bathroom furniture and showering enclosures on the market today, the world is your oyster, but why not take the hassle out of choosing each individual piece for your en suite by purchasing a complete bathroom suite package. This can save you both time and money!
The Best Small Bathroom Ideas
Less is More
When it comes to en-suites and smaller bathrooms, less is definitely more! Overcrowding the room will make it appear cramped and cluttered. Think modern, sleek, minimalist!
It can easily seem like a challenge to find a space-effective layout that is a reflection of your tastes. Of course, every aspect of the profile of your bathroom – down to the plant resting on the windowsill – needs to offer a world of benefits and reflect the person who owns it. However, this doesn’t mean you should get carried away with crazy details, buying so many trinkets that they have to go elsewhere in the renovation.
A couple of statement art pieces or print hangings, or similar decor, is good for drama – but don’t go much further than that. Keep to a realistic scale and find other places in the home for more lavish furnishings, such as the bedroom.
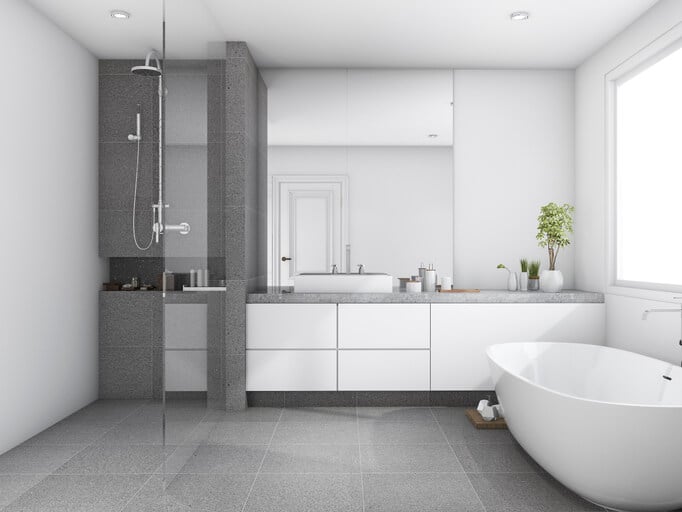
Creation of Space
One of the most valued tips is to give the illusion of space! Wall-secured structures are ideal for giving space as they free up the floor in order that the room appears more spacious while at the same time, floor standing toilet and sink units with short projections are brilliant for creating the illusion that the room is actually bigger than it is.
A fine example is the Elation Combination furniture pack, with its short 400mm projection and chic P shaped basin, it takes up minimal floor space.

Storage
One of the most common issues today in the United Kingdom with homeowners is how cluttered their bathrooms end up looking… Storage is equally important to declutter! Today’s modern bathroom vanities are perfect to conceal from view all the usual bathroom essentials, as they offer the ideal storage solution in the cupboards below. They really work wonders!
Also, as they usually have an integrated basin they negate the need for a separate sink. Pairing basin units with contemporary WC units, which conceals the cistern and pipework, is also advantageous as it ensures that the room presents with an overall sleek, seamless and neat appearance.
Keep your clutter light and make the most of any storage you’ll insert, whether it’s an under sink storage space or a storage space provided by shelving.

Colour Schemes
Light and bright! Although you may want to put your own individual stamp on it unless your ensuite is fantastically spacious, bold colours and fancy patterns, along with deep dark shades, simply don’t work – unless reserved for the floor.
On walls in small ensuites, they tend to bring the room in, making it appear even smaller than it actually is. Light and bright is the way forward! Pastel shades and tones of cream and beige work exceptionally well, while white is perfect in that it also assists in reflecting light throughout.
It’s of the utmost importance, perhaps above many a factor, that your colour scheme is harmonious and classic. Sure, add the odd metallic pop of gold here and there – or make the whole bathroom metallic if that’s the name of your game! The only issue you’ll have is if you try to pack in a dose of contrasting hues… be cautious of the positioning of your colour schemes, and ensure that your palette will flow from one room to the other.

Toilets, Basins and Vanities
Counter-top basins are designed to sit upon a shelf and they are ideal for ensuites, they take up minimal space while presenting with an eye-catching appearance. Combination vanity units, that are either standing or wall-mounted, are another good option for small ensuites as they conveniently combine a basin with additional storage space to keep the room clutter-free.
Contemporary wall-hung toilets free up floors or, if opting for a back to wall WC, then ensure it has a short projection so that it does not jut out too much – with ensuites, remember every single inch of space counts!
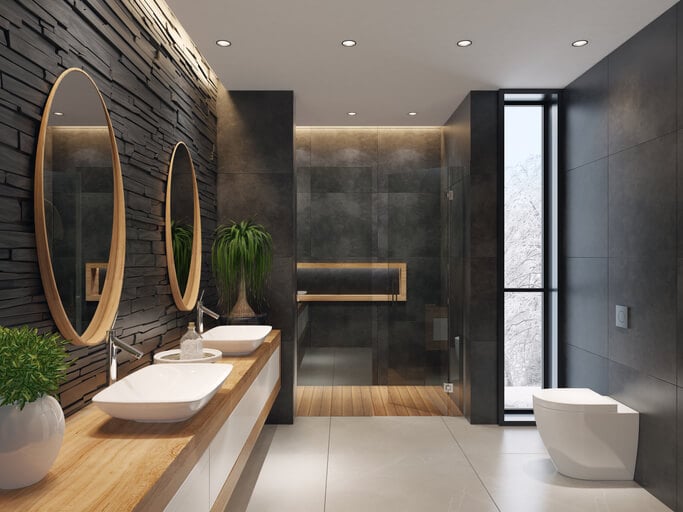
Bathroom Furniture
Wall-mounted/wall-hung structures that free up floors are ideal for smaller spaces, as are standing vanities with short projections. This type combines a basin with storage space. The pristine white gloss finish of these all-in-ones is ideal to brighten up smaller spaces and, as an added bonus, this stunning floor standing basin and storage unit comes ready assembled for convenience!
Other parts of furnishing for small bathrooms or shower rooms can include the bathroom mirror, corner sinks, or even a feature wall. All of these elements are up to you and the expert advice of your interior designer. Ensure that whatever you choose complies with existing designs… it’d be a shame if your ornate mosaic tiles on the bathroom floor didn’t quite complement the focal point furnishing piece.
This advice is key for compact spaces and bathroom styles where space might be an issue… so ensure that everything, from the wall space to the extractor fan, is cleared and sorted.

Accessorizing
When it comes to small ensuite bathroom ideas, it is often the little things that stand out the most! Therefore, selecting the right accessories for an ensuite is equally as important as choosing the larger fittings. Bathroom accessories let you put your own individual stamp on a bathroom, a unique touch that adds character to it too. Candles and pretty vases bring a warm homely feel into an ensuite while a touch of greenery, like a nice houseplant, brings the outside in.
When accessorising basins, you can add an ultra-modern touch with a beautiful waterfall mixer tap or, if you have a preference for the elegant vintage layouts of yesteryear, then small traditional pillar taps perfectly accentuate.
Another tip for ensuites is to add fancy robe and towel hooks to doors and walls. They not only look attractive but are also great for decluttering. There’s no reason why you can’t add luxury accessories to your wish list – want a swanky new toilet seat? Or a statement vase for the shelving unit? How about a wall hanging?
Let your imagination go wild – this is your space and you should decorate it in a way you see fit! Just ensure that you don’t waste space with too many accessories that make your room seem cluttered, as opposed to light and spacious.

Placing your Mirror
Mirrors are an essential for an en suite! When rooms are small, strategically placed mirrors and the right lighting can make a whole world of difference. Choose carefully! A good idea for small ensuites that have little or no ventilation is to opt for a fog-free or demister mirror.
Large decorative mirrors on the wall are not only attractive and aesthetically pleasing, but they also assist in reflecting natural light throughout. For ensuites that have no window at all, why not replace a solid wood door that connects the bedroom with the bathroom with a frosted glass one, to allow natural light to radiate through from the bedroom.
Mirrored bathroom cabinets are also a must in bathroom design; they are necessary for carrying out everyday beauty routines and they also provide extra storage within to keep shelves clutter-free.
Spotlights create the perfect atmosphere and can be directed to accentuate, while today’s modern luxury illuminated LED mirrors quite simply provide the perfect finishing touch.

Tiny Ensuite Ideas
For teeny tiny ensuites, cornered cloakroom basins are a must as they take up negligible space. Or why not opt for a toilet with a sink on top? This combination WC and basin means you do not need two separate fixtures and it is perfect for downstairs WCs too. While for awkwardly shaped ensuites or exceptionally small areas, a corner toilet with a triangular cistern is ideal, and it makes the most of what would otherwise be wasted space.

Bath, Shower, or Wet Room?
One of the common questions that people have when looking at options on Instagram or Pinterest for their small bathroom is whether to opt for a bath, shower, or wet room. You want to make the space feel current, fresh, and not cluttered – whilst an effective bathroom design can make your bathroom feel just this way, in any space around the room.
If you’re struggling to find space in a small bathroom, this may seem out of the question, however, it’s perfectly plausible to have any of the following in small spaces such as a small bathroom. You could even capitalise on these features with some nice underfloor heating.
Bath

A bath, or a shower/bath combo, is quite a popular choice for small spaces. It gives you a luxurious, high-class feel whilst allowing the small bathroom sufficient space for other components, such as a toilet or basin. Lots of people choose to accessorise their bath in harmony with floor tiles and wall tiles, in order to give their small spaces a style injection.
Considerations:
- Can give you a luxurious feel and the opportunity for a long soak
- Really adds to the personality of a small bathroom, especially if opting for a claw-foot tub
- Can make a small bathroom appear clunky – consider this if you’re struggling to design space in a small bathroom
Shower

Shower enclosures, or corner showers, are a very ideal fit for a small bathroom. They don’t take up too much floor space, with a compact shower door and shower tray, so they make the room seem compact as opposed to cluttered. It’s key to be pragmatic when choosing a model for your small bathroom, essentially making sure that doors do not conflict with any fixtures. Imagine if every time you opened the shower door it bashed against a towel rail; not very pragmatic!
Considerations:
- Bifold doors or cornered entry can save space and look sleek
- It’s easy to opt for a traditional complete shower pack
Bella Bathrooms’ Shower Ranges
Here at Bella Bathrooms, we know a thing or two about small ensuite bathrooms and we have a wide range of space-saving shower enclosures including luxury corner entry, bifold door, and quadrant shower enclosures that are ideal.
Why not opt for an ensuite set, for example, the elegant Hudson Reed Richmond Traditional complete shower suite pack? It has all you need to furnish a small ensuite including a quadrant shower enclosure, vintage style basin and matching WC. Functionality and personality – it has it all…
If you prefer a more up to date modern look, then the Madison Bathroom Furniture Pack acquiesces with its contemporary minimal design and pristine gloss white finish. This complete bathroom suite package includes a corner entry shower available in two sizes to suit, a vanity unit with deluxe basin, matching WC unit, a back to wall toilet and the cistern.

Wet Room

A wet room in an ensuite or small bathroom can seem rather taboo. However, these luxury rooms aren’t just for palatial mansions and grandiose master bathrooms; they actually work very well for ensuites.
Considerations:
- Create a more open, spacious style throughout
- Present a streamlined, neater appearance
- Keep in mind that you’ll need a wet room glass panel to keep water contained.
Making your Choice
At the end of the day, an interior design choice like this is entirely based on personal preference. Whether you want a walk-in shower or a corner shower with sleek glass shower doors, or your preferred bathroom idea is a claw-foot tub, the only major piece of advice is to make sure that you opt for a space-saver design, whilst trying to avoid dead space.
Any of the above options can be suitable for a smaller bathroom’s interior design ideas. Just ensure that whatever you opt for complies with:
- Your existing fixtures, such as corner toilets or cloakroom taps on a pedestal sink
- Your storage ideas and available space – so you have an idea of where everything will realistically go
- Your colour schemes – does your shower curtain or towel rail match what you’ve opted for?
- The overall look – how does your decision become affected by bathroom lighting or statement wallpaper?
FAQs
How do you make a small bathroom look bigger?
There are an array of bathroom ideas out there to give the illusion that your bathroom is bigger than it is. This will help you, and whoever else uses your bathroom, to feel less constrained – as these techniques create the illusion of a spacious design to make the room feel larger than it is.
One example of this is to use a clean paint job with neutral and light colours. Brighter colours that absorb and reflect light open out your small bathroom, and is one of the top recommended ideas for bathrooms that are a little on the small side because of the ability to create an illusion of space using lighter, airy colours.
This can also be enhanced by the addition of natural light – copious windows provide a spacious feel to your otherwise small bathroom – ideas are limitless.
We would also recommend making effective use of tiling on walls and floors to enhance and deepen your floor space, opening up your small bathroom to seem more welcoming. A small space such as these small bathrooms could also benefit from handy bathroom storage – such as space-saving storage units. If you save space in this way, your small bathroom will seem a lot bigger in no time!
Another of our favourite ideas for bathroom design is to use a shower enclosure that’s strategically placed to make use of awkward space. If you have a triangular enclosure in the corner of the room, you’ve easily got a functional space that isn’t actually so inconvenient. These bathroom ideas are therefore more than efficient in helping you to make the most of your small space.
How do you redesign a small bathroom?
Redesigning your small bathroom seems impossible when you’re not sure about small bathroom ideas. Thankfully, we’ve got just the tips for you to help your goals seem within reach. Here is a quick step-by-step guide to bathroom ideas for redesigning your small bathrooms.
1: Assess Your Current Layout
Your very first thought before searching for small bathroom ideas is to ensure that you know what you do and don’t like about your current setup. Your current small space may actually have ample natural light that you still want to capitalise on in a new design, so take care to ensure that anything you like from your existing bathroom is not removed when trying to look at small bathrooms’ re-designs.
2: Remove any Items that Stick Out
One of the best tips for small bathrooms and saving space is to remove any items that jut out. These jagged features make your bathroom feel claustrophobic and truly like a small bathroom – when it could, with a bit of dedication, feel like a compact, stylish ensuite.
3: Clear Shower Enclosures with Sliding Doors
A great option from our small bathroom ideas; here, you can create the illusion of a larger bathroom by having a shower enclosure with a clear shower screen. The glassy surfaces incorporated into your overall design will, again, provide a light and airy vibe to your small bathroom so it becomes easily bathed in natural light.
4: Diagonal Tiling
Another brilliant way to redesign your small bathrooms is to change the orientation of your floor tiles. A lot of people tile their small bathroom either vertically or horizontally, but diagonal tiling actually allows you to play a little more with the perception of space – making your small bathroom not so small, and actually quite trendy. This is a smart tip for our UK customers.
5: Wall Hanging
Another way to maximise bathroom space and make your bathroom feel a little larger around the room, as well as incorporating plain colours such as white tiles, is to have wall hanging units. Any bathroom units, toilets, and the like, can be attached to the wall. This provides an avenue of space around the room’s centre and makes the bathroom space feel a little more spacious and light around the area.
Take a look at our website for inspiration in redesigning your small room space. Our bathroom design options are not to be missed.
How can I make my small bathroom look luxurious?
If you want to provide a real perception of the luxurious experience, there’s actually a whole list of budget options you can opt for to get that high-class sheen. Lots of designers get the impression that clients would like such interiors in their environment – as plenty of designers are approached by those with dreams to make a fun, luxurious small bathroom complete with exposed floorboards, luxury panelling, and pretty much every high-class element you could think of.
If you want to feast your eyes on a bathroom design that is a true exception, has high reviews, and looks like it’s destined for Instagram features, here’s how you can make your small bathroom both luxurious and Instagram page ready:
- Don’t underestimate white- Minimalism is everything nowadays, and it’s no exception for your small bathroom or cloakroom. White tiles – whether floor or wall tiles – are all the rage and many take inspiration from those that have a more minimal layout. Any designer is well-versed in these styles, and consulting such a designer could make all the difference. Don’t miss your window of opportunity!
- Go leafy- As well as pops of white, you can add some much-needed colour back in with a simple, eco-friendly solution… plants! Plants are, again, all the rage on social media. There are many websites that provide you with everything you need for plant care, especially with low-maintenance plants that can just sit on your windows and grow away…
- Accessories are key- If you want to make a real luxurious feel out of your bathroom, you need to accessorize. With glass surfaces and pops of marble here and there, you need some home touches to give inspiration and bring your bathroom to life, no matter which styles you’re hoping to look for. Providing an array of shades and different types of style in your colour scheme, through accessories, are a great way to get the best luxurious bathrooms.
What is the minimum size for a bathroom UK?
One of the obvious bathroom essentials that many ask for when searching for their chosen bathroom design is, how much should a bathroom actually be in terms of size? This can influence your design ideas a whole lot, so make sure you know what size you’re looking at.
Obviously, it may differ slightly depending on whether you’ve got a small ensuite or a larger family bathroom, as well as the different elements you have in there – i.e. storage units, lighting fixtures, and whatnot – but the minimum size of a bathroom in the UK tends to be roughly 250 metres squared.


