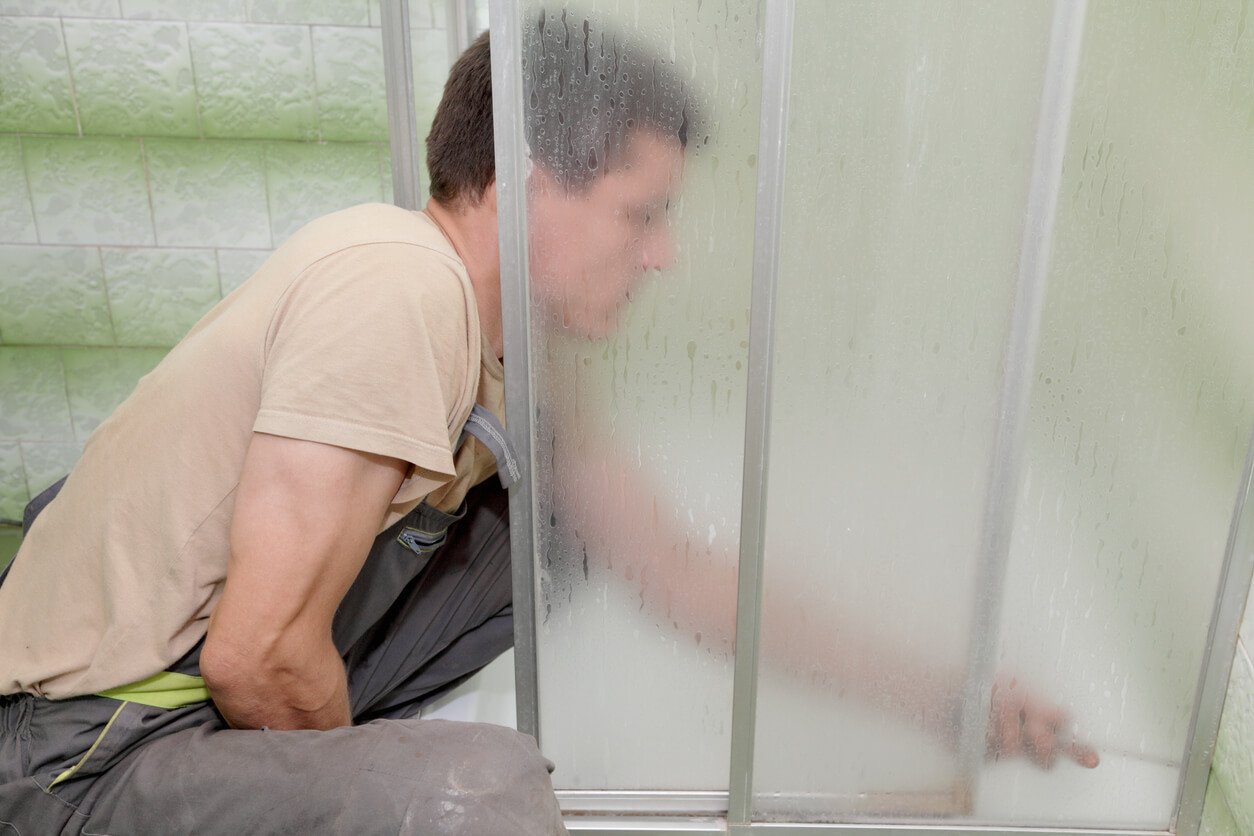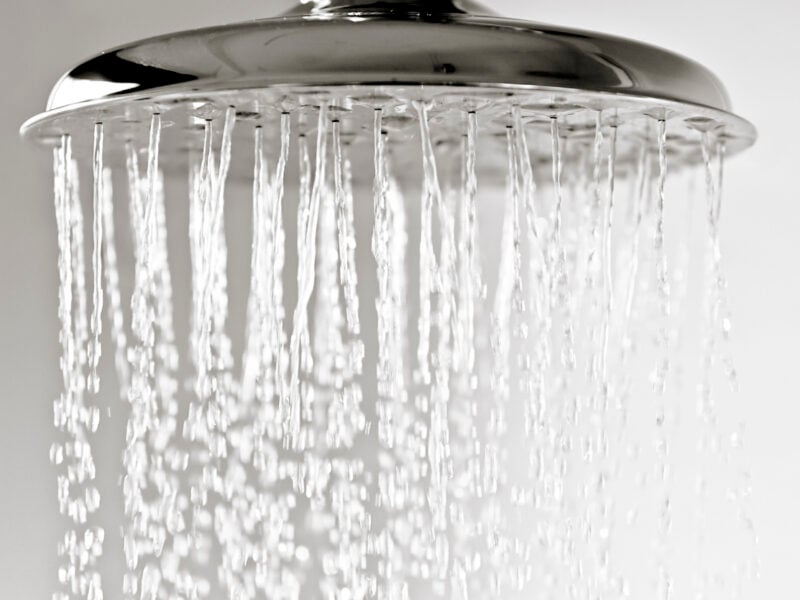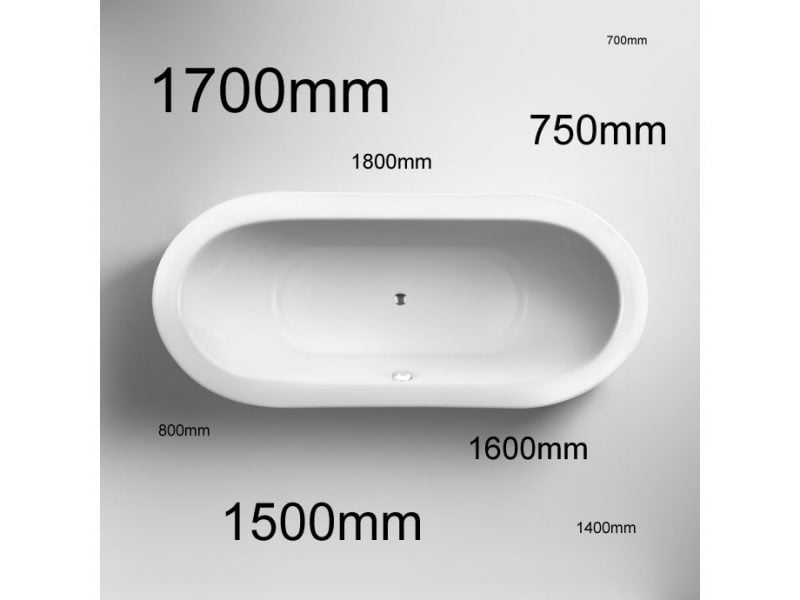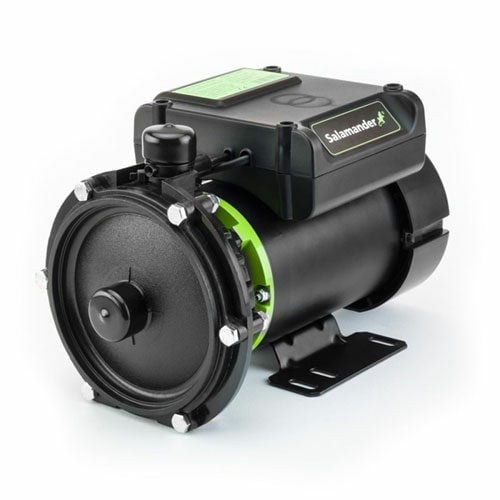How to Install Tiled Shower Enclosures
You’ve chosen your dream shower and are faced with the task of installation. What do you do? If you’re choosing to DIY the job yourself and don’t have a huge amount of experience, this guide is for you. While installation of tiled shower walls can be pretty straightforward, there are some points that you should know. In bathrooms, it is essential the adhesive stage of the tiling is perfected before moving onto anything else.
Below, you will find everything that you need to know about installing a fully tiled shower enclosure into your own house. Whether you need to re-tile an existing shower wall or need a starting point for which door to choose for your shower room, we have you covered.
Consider Door Type
Shower stalls come in many different designs and vary in size and shape. The different types of options available for a shower in a bathroom will impact installation, this is because they are made for various trays available on the market. You can find detailed information about each one below so that you can choose the best type for your own home and personal needs.
Depending on the people in your household, some closures may be more appropriate than others. In the case of having small children in the family, a bi-fold style may prove complex to open and close whereas a sliding mechanism will probably be easier to use when needed. There are 3 main options, as you will see below, that you can choose from – the next step is deciding which will work best in your home.
Sliding
Glass shower rooms can be easy to install, making them ideal for a homeowner who is looking to DIY their own glass enclosure. However, they will require a bit of planning ahead, inclusive of measuring the shower walls and the overall area to determine which design is going to fit best. Once this step has been completed you need to attach the frame to complete the installation. Sliding doors can add a clean effect to any bathroom and are recommended if you are seeking an alternative to a hinged design.
Hinged
If you choose a hinged design, decide whether you want the opening of your shower area to swing open to the left or the right. Your bathroom area will determine this as you will have already measured the space beforehand. Again, installing a hinged shower design into your bathroom can be a straightforward task (especially if you have experience in this area). If you are not feeling confident, enlist the help of a professional who can assist with the process and speed up the task for you. When installed correctly, a hinged option can look great and is less likely to need replacing in the long-term so long as it is used with care and not slammed.
Bi-fold
Folding or bi-fold designs are really popular and add more of a traditional feel to any bathroom. These styles of doors are relatively easy to install but the trickiest part is, of course, getting the folding mechanism into place. Some drilling will be required and aligning with the shower tray to ensure that the screen will fold as intended. Most people who have some DIY knowledge can carry out this task themselves but, again, choose a pro where needed. A bi-fold option can be a cheaper alternative to sliding mechanisms and come with the advantage of being able to enter and exit the shower with ease.
The 4 Rules To Follow When Fitting a Shower Enclosure
When fitting your new shower there are four key rules to follow which will help you to complete this aspect of the room to a high standard. Whether you are choosing to use a corner shower or a regular stall, follow the advice below to ensure the longevity of your new shower.
1. Get The Shower Tray Level
The starting point of fitting a tiled shower enclosure is ensuring that the shower tray is level in your bathroom. You will need to use a spirit level for this task to determine whether the tray is level to the shower wall before you move onto anything else. Though this area of installing may seem simple, it can take a bit of patience in getting it right. The base of the shower needs to be straight otherwise you’ll run into trouble with the next step. To ensure you get the perfect fit for your bathroom we offer a generous range of showers stalls to fit any bathroom size or shape.
2. Apply Tiles To The Top Of The Tray
On to the tiles. While some guides may recommend tiling behind the shower walls, you should indeed tile on top of the tray. To save time, tiling and plastering can be carried out at once in the bathroom to get the shower area the way it needs to be.
The bottom rows of tiles should be put in place carefully, one at a time, starting from the trim and cutting into the corner space. Use tile spacers to keep the space in between each tile accurate before final grout needs to be applied. Tiling is generally the most time-consuming job to be carried out when fitting a new shower or bath. Be sure to enlist the help of a professional where you aren’t confident to ensure the finish is as it should be.
3. Use Sanitary Sealant Around Tile Joints
Sanitary sealant should be applied to the bathroom shower wall area in order to ensure that no water can escape the tiles. This job can definitely be carried out as a DIY task but if you have already hired a professional for your shower room, they should be doing this for you. Tiling a room can be a long task but, without the application of sealant, the whole job will need to be restarted due to water damage.
4. Fit Your Enclosure To The Tiles
After the tiles have been installed and are completely dry, it is time to fit the enclosure into its space. Whether you have chosen simple shower wall panels or a folding option, this part of the process may require some outside help, especially when it comes to aligning and getting the position right. Check that the wall channels are vertical with your spirit level before placing the tray in its final position. Be sure to protect your tray with a dust sheet and avoid products that contain bleach when installing in the area.
What should I do when finished?
After you have completed your new shower room, you should be sure to clean all of the surfaces using a methylated spirit. As mentioned, do not use any cleaning products containing bleach as this can damage the seal joints and cause issues with the grout.
FAQs
If you’re still seeking answers to some questions surrounding bathroom ideas for tiling shower stalls, we’ve aimed to answer more below. With so much advice out there about the ways in which a shower should be installed, it’s always a good idea to get clear answers before starting the job!
Can you put a shower enclosure over tile?
It is possible to install wall panels over tiles that are already in place if you want to replace your shower and the glass panel. Tiles will generally last for a long period of time, needing to be replaced only after a number of years. If you choose to replace the tiles in shower rooms, do not fit panels behind the enclosure as this can cause issues with the walls.
Are shower panels cheaper than tiles?
Shower panels require less installation work as they are made up of fewer pieces. This means that they are usually an easier alternative to tiles for your shower wall. If you are seeking cheaper shower room ideas, panels can be a more cost-effective choice for those who still want to achieve a clean finish.
How much does it cost to build a tiled walk-in shower?
Shower tiles aren’t usually cheap for walls. This means that you can expect to pay a large amount if you’re choosing to tile your entire bath and shower wall areas. On average the overall price will be anything between £3,500 and £7,000 for the entire job. Of course, this will depend on the type of tiles, finishes, and shower stall that you choose.
Are shower boards better than tiles?
The choice between shower panels or tiles is one that comes down to preference when deciding on ideas for shower rooms. With this said, there are advantages to both boards and tiles to consider as well as disadvantages too. The maintenance of grout can be a hassle, requiring plenty of scrubbing and regular cleaning.
Wall panels take less time to install when comparing to tiles and are quicker to install as a shower wall too. You also won’t have to worry about cleaning after installing wall panels, though the overall look can look less appealing.
Tiles are available in a range of colours and can be used to create a unique bathroom design with a distinctive pattern. They are great for both flooring and walls, they also can bring about a more expensive feel and look. You can choose to use a combination of both panels and tiles if you want to tile a particular surface in the room for instance. However, tiling is generally a long task that requires precision as a whole.
How to Fit a Shower Enclosure
Step 1:
If you choose a hinged door, decide whether you want your shower enclosure door to swing open to the left or the right. Your bathroom area will determine this.
Step 2:
Read all the manufactures instructions VERY carefully before attempting any assembly.
Step 3:
Ensure you have all the tools and parts required for the job. Doing this outside the bathroom is handy if you don’t have a lot of space.
Step 4:
Safety comes first – make sure the glass used is toughened safety glass.
Step 5:
You want a watertight fit with NO LEAKS – so make sure there is full adjustment for all wall posts for walls that are uneven.
Step 6:
Make sure that, when closed, the door seals off so that there are no leaks.
Step 7:
It’s best to part-assemble the shower door before you place it on the tray.
Step 8:
When in the desired position, mark the correct point of the wall channels to ensure the shower tray fits in the right place of the shower try when it is fitted.
Step 9:
Always ensure the wall channels are vertical using your spirit level.







